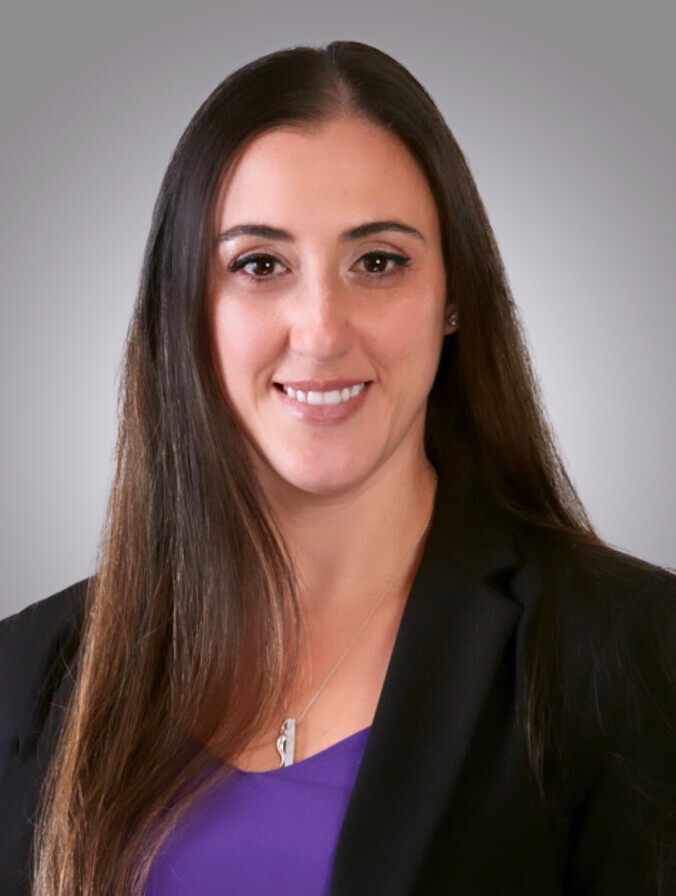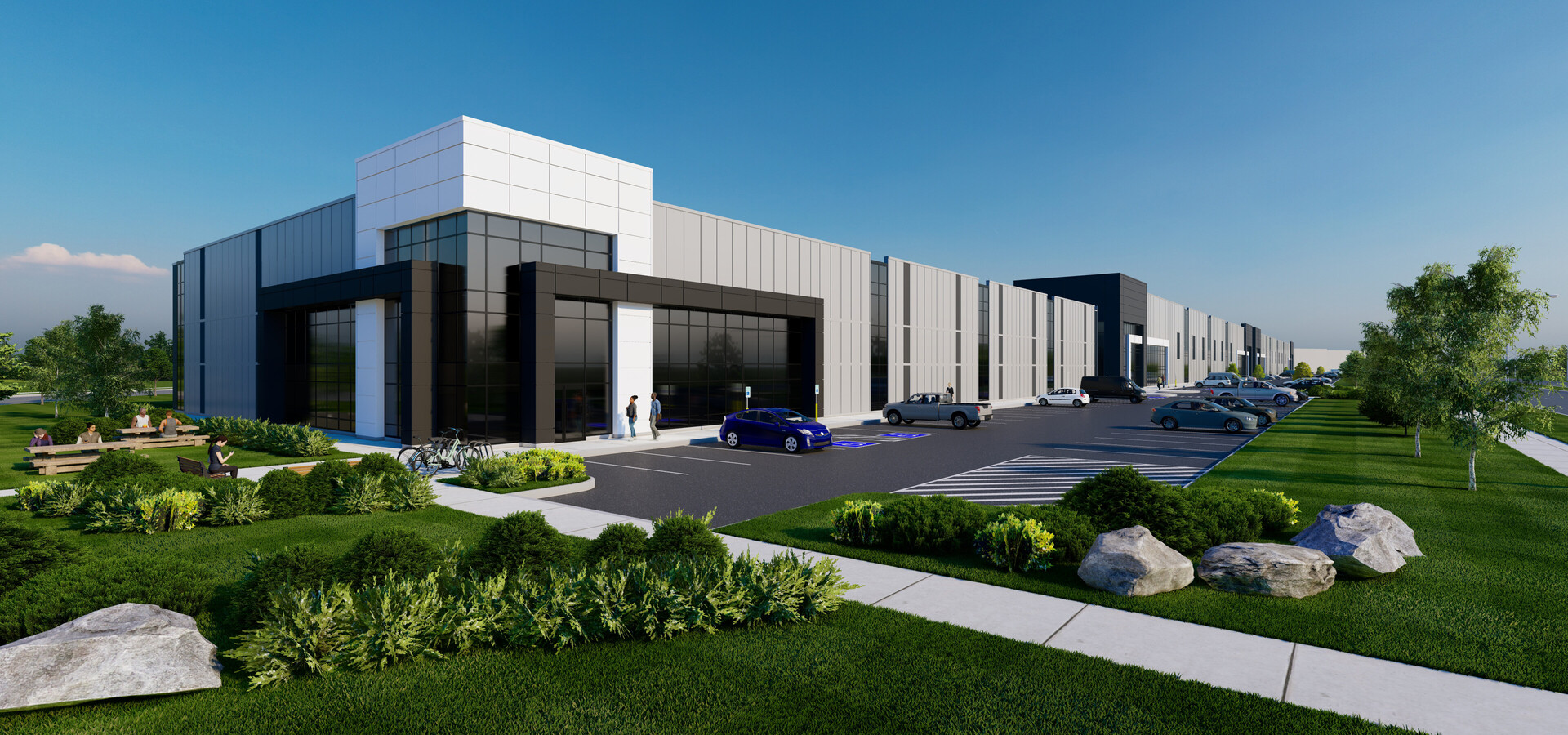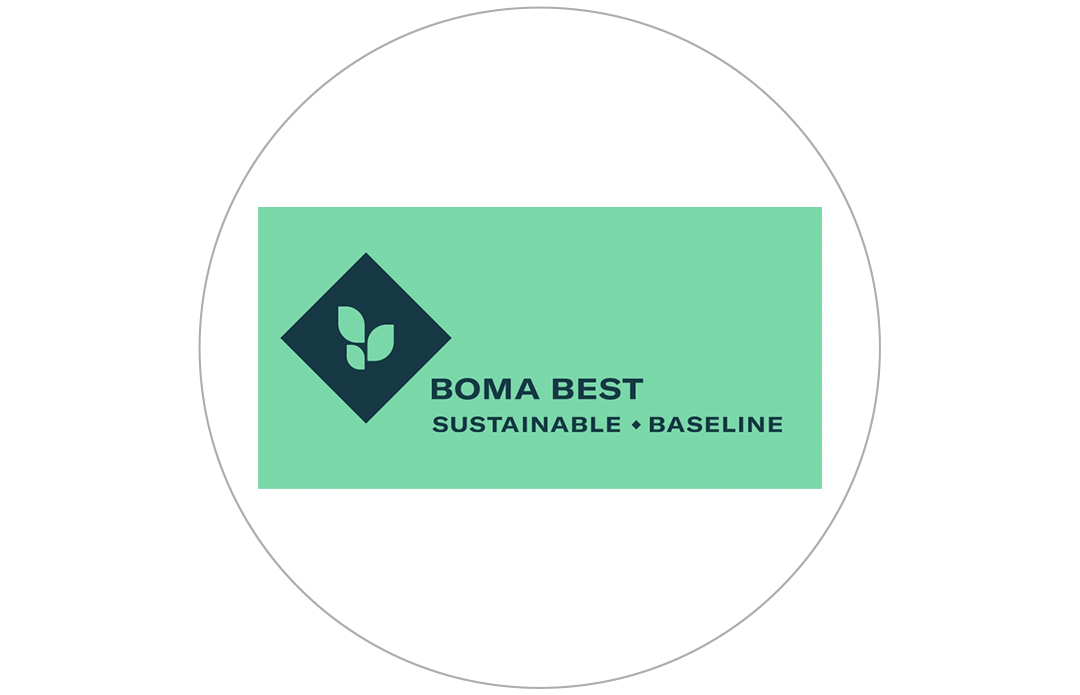529 Great Lakes Boulevard
Oakville, Ontario
Oak West Corporate Phase II was designed to meet the diverse requirements of Halton’s innovative and growing industrial sector. OWCC Phase II is situated on the south side of the Queen Elizabeth Way (QEW) at the Oakville-Burlington border, with prime access to major highways, intermodal rail, and airports. This Phase offers 539,000 SF of next-generation industial space featuring a range of bay sizes , clear heights, and shipping options.
529 Great Lakes Boulevard
Oakville, Ontario
Oak West Corporate Phase II was designed to meet the diverse requirements of Halton’s innovative and growing industrial sector. OWCC Phase II is situated on the south side of the Queen Elizabeth Way (QEW) at the Oakville-Burlington border, with prime access to major highways, intermodal rail, and airports. This Phase offers 539,000 SF of next-generation industial space featuring a range of bay sizes , clear heights, and shipping options.
Unit
Availability
Size
Floor Plan



