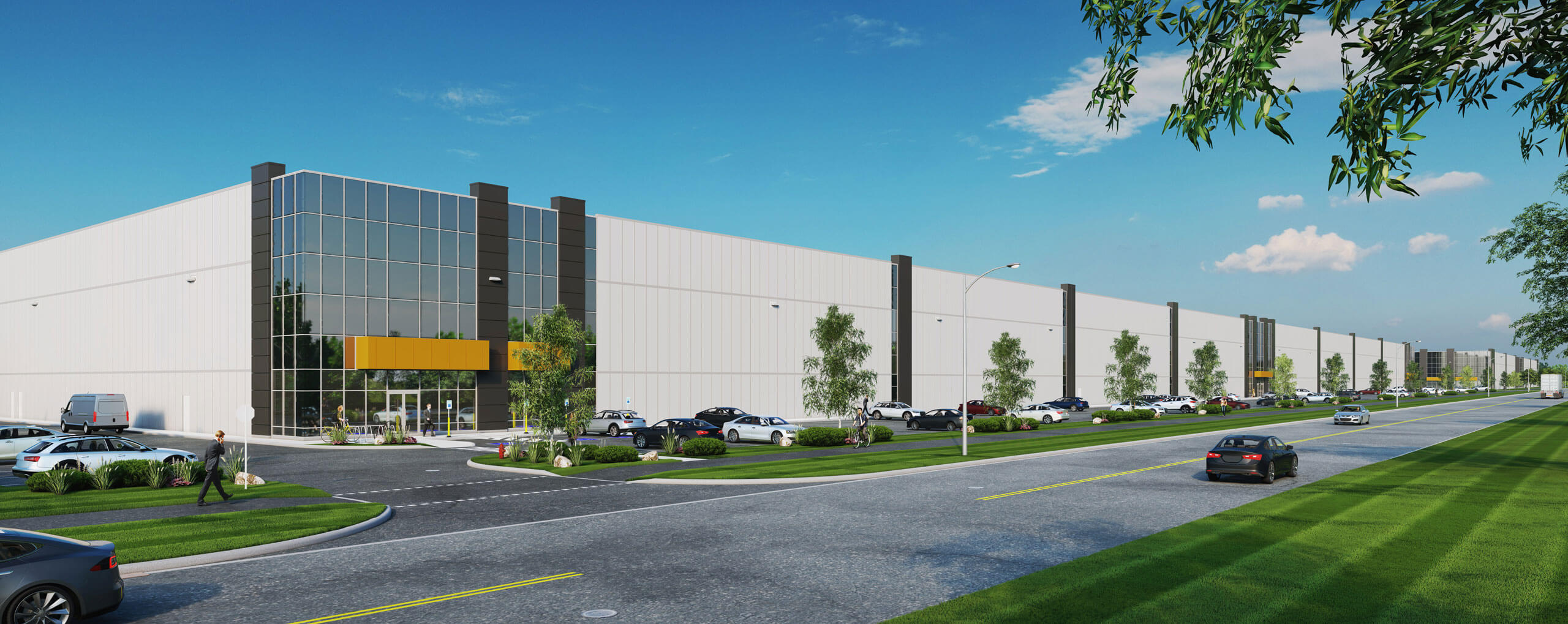315 Allendale Road
Cambridge, Ontario
315 Allendale Road is a market-leading, industrial development located in a master planned industrial campus in the City of Cambridge. 315 Allendale Road is perfectly positioned for efficient transportation with convenient access to markets in the Greater Toronto Area, Southwestern Ontario and multiple border crossings in Niagara, Windsor, and Sarnia as well as the new Milton CN Logistics Hub. Direct access to a growing population of more than 3 million within a one-hour drive. Adjacent to Highways 8 and 401, the site provides excellent connections to major markets, just-in-time manufacturing, and local diversified industrial base. 315 Allendale Road offers 899,271 SF contemporary industrial space across 3 buildings with state-of-the-art and carbon-zero-ready specifications to enhance your business’ efficiency and operations.
315 Allendale Road
Cambridge, Ontario
315 Allendale Road is a market-leading, industrial development located in a master planned industrial campus in the City of Cambridge. 315 Allendale Road is perfectly positioned for efficient transportation with convenient access to markets in the Greater Toronto Area, Southwestern Ontario and multiple border crossings in Niagara, Windsor, and Sarnia as well as the new Milton CN Logistics Hub. Direct access to a growing population of more than 3 million within a one-hour drive. Adjacent to Highways 8 and 401, the site provides excellent connections to major markets, just-in-time manufacturing, and local diversified industrial base. 315 Allendale Road offers 899,271 SF contemporary industrial space across 3 buildings with state-of-the-art and carbon-zero-ready specifications to enhance your business’ efficiency and operations.
Unit
Availability
Size
Floor Plan
315
June 2025
219,082 ft²
N/A
315-1
June 2025
51,522 ft²
N/A
315-2
June 2025
95,013 ft²
N/A
315-3
June 2025
124,070 ft²
N/A
325
June 2025
244,434 ft²
N/A
325-1
June 2025
66,665 ft²
N/A
325-2
June 2025
112,592 ft²
N/A
325-3
June 2025
177,770 ft²
N/A



