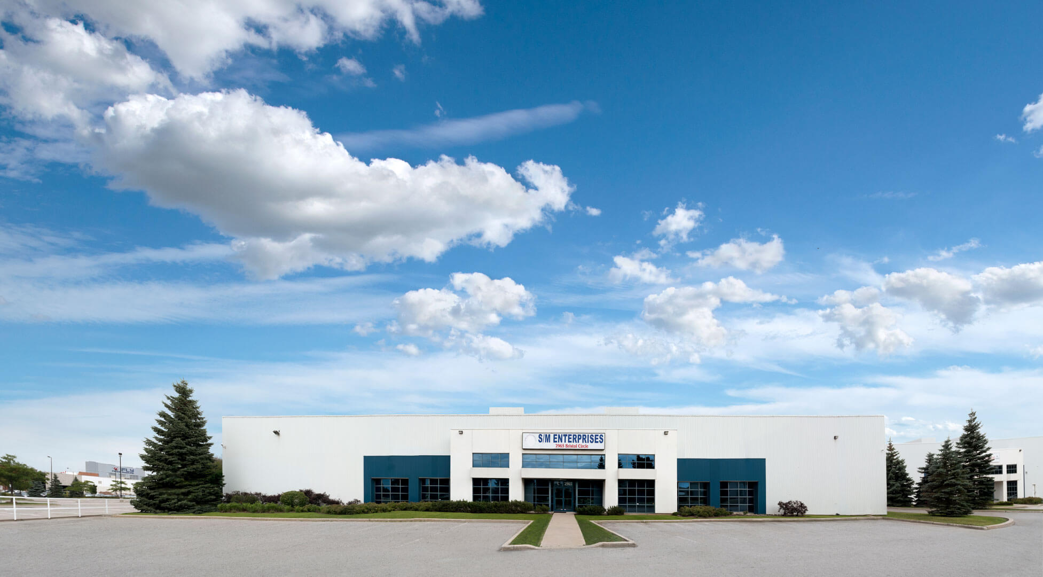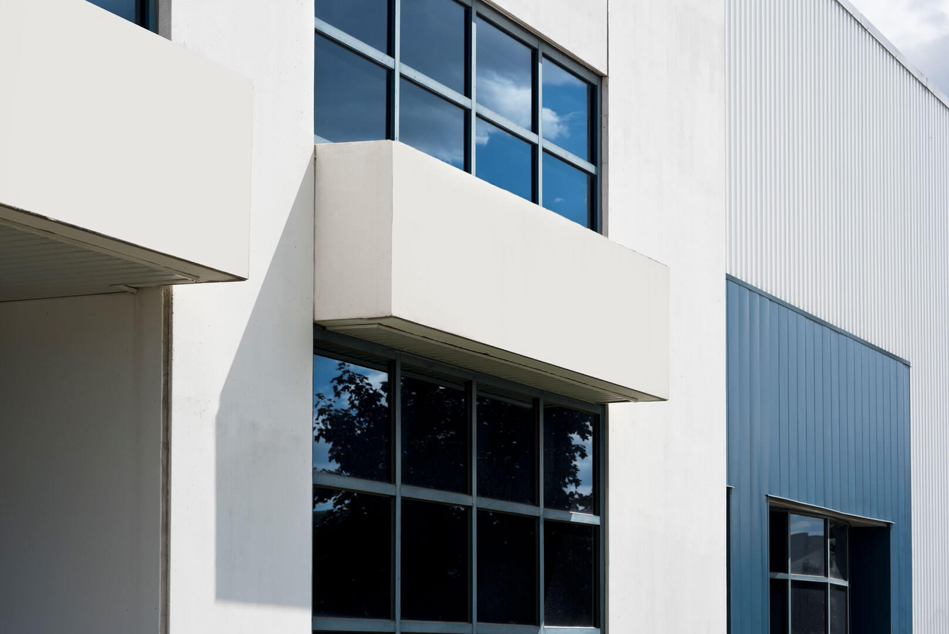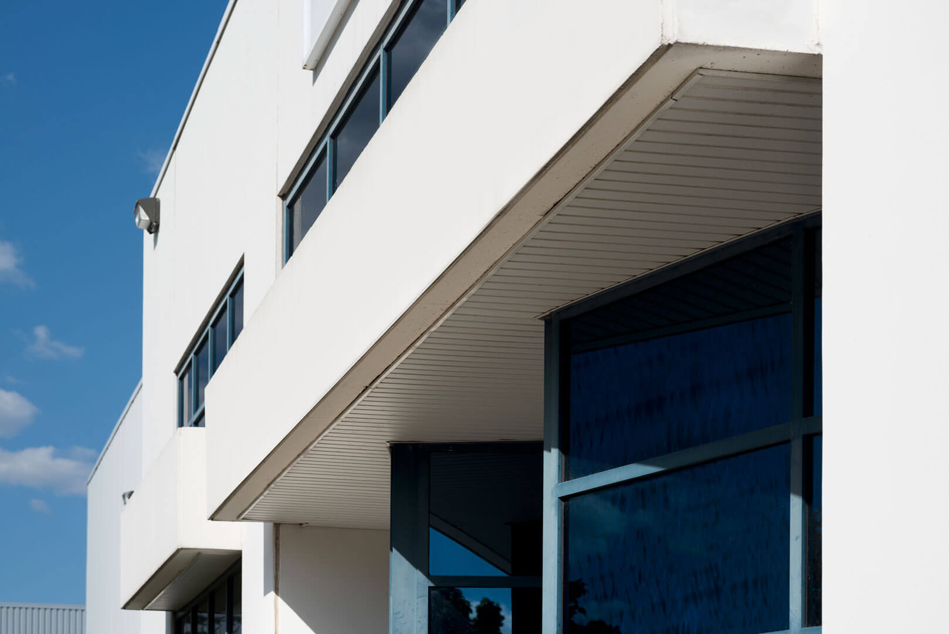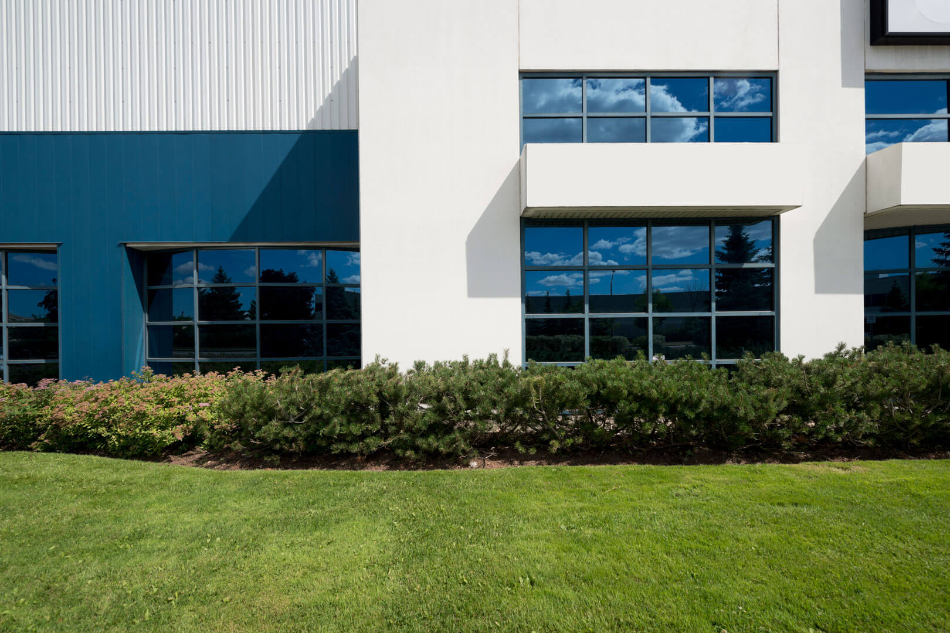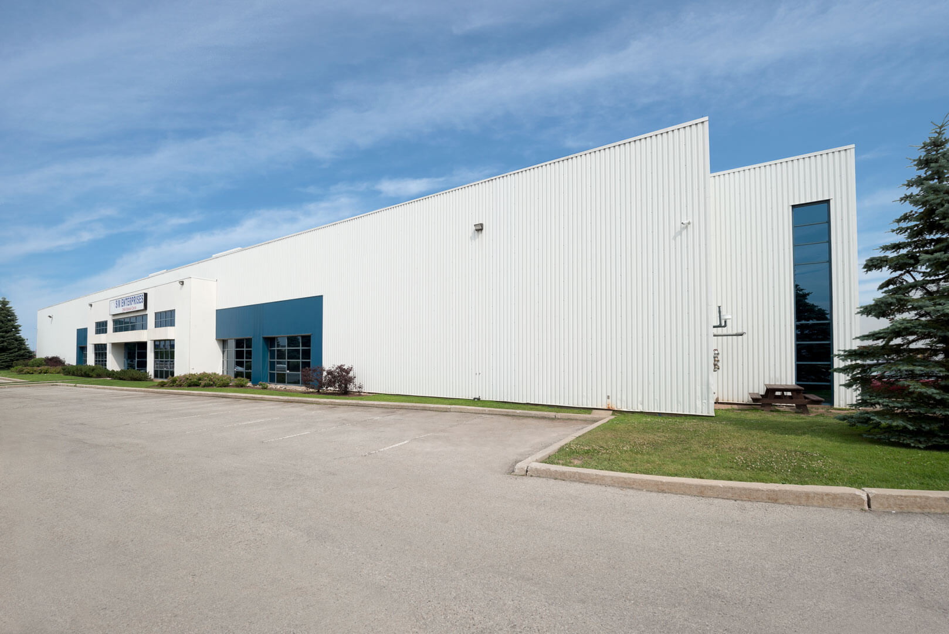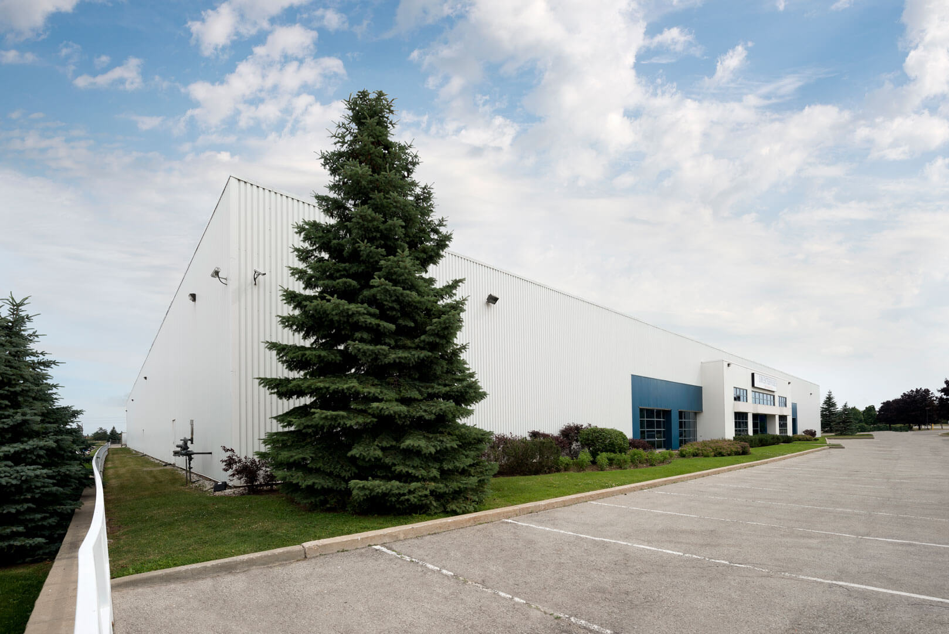2965 Bristol Circle
Oakville, Ontario
The last building in a three-building industrial complex, this property is a single-storey, flex office/industrial building with a gross leasable area of 79,160 SF. The fully-functional warehouse has 24 ft ceiling heights, is 100% air-conditioned, and has 7 truck-level doors and 2 drive-in doors. The building is conveniently located in Oakville’s industrial sector with access to major highways including the QEW, 403 and 407.
2965 Bristol Circle
Oakville, Ontario
The last building in a three-building industrial complex, this property is a single-storey, flex office/industrial building with a gross leasable area of 79,160 SF. The fully-functional warehouse has 24 ft ceiling heights, is 100% air-conditioned, and has 7 truck-level doors and 2 drive-in doors. The building is conveniently located in Oakville’s industrial sector with access to major highways including the QEW, 403 and 407.
Unit
Availability
Size
Floor Plan



