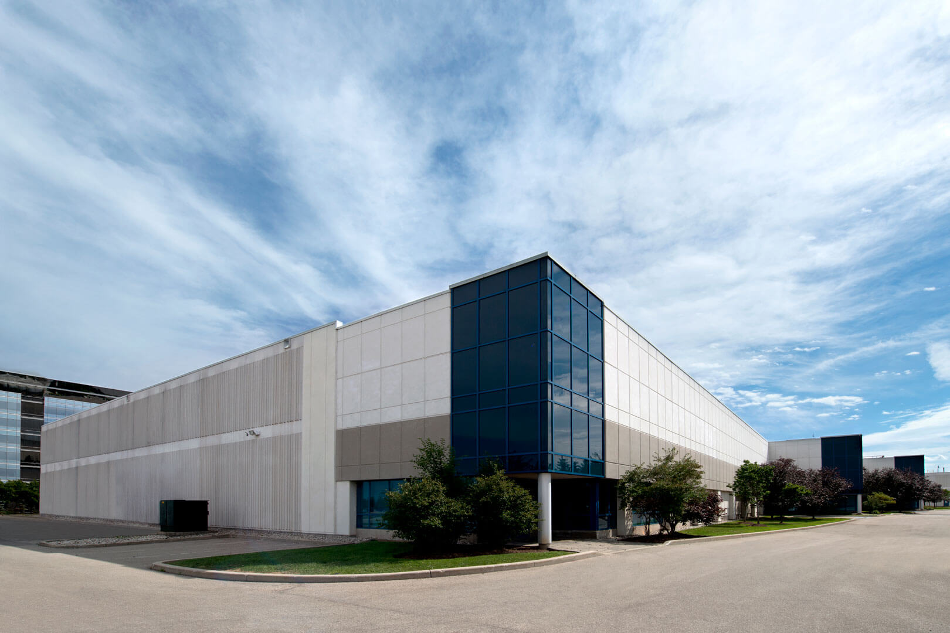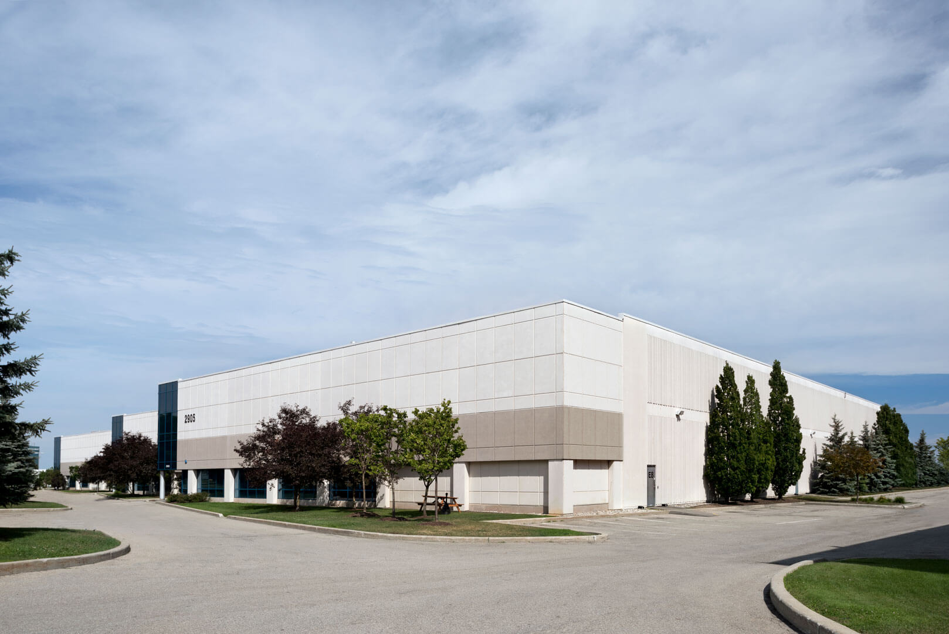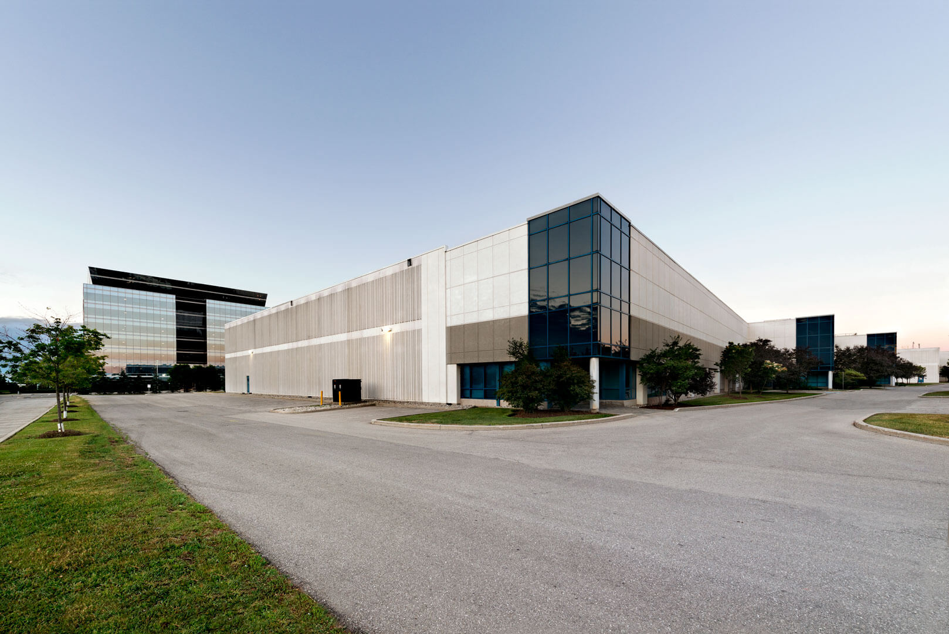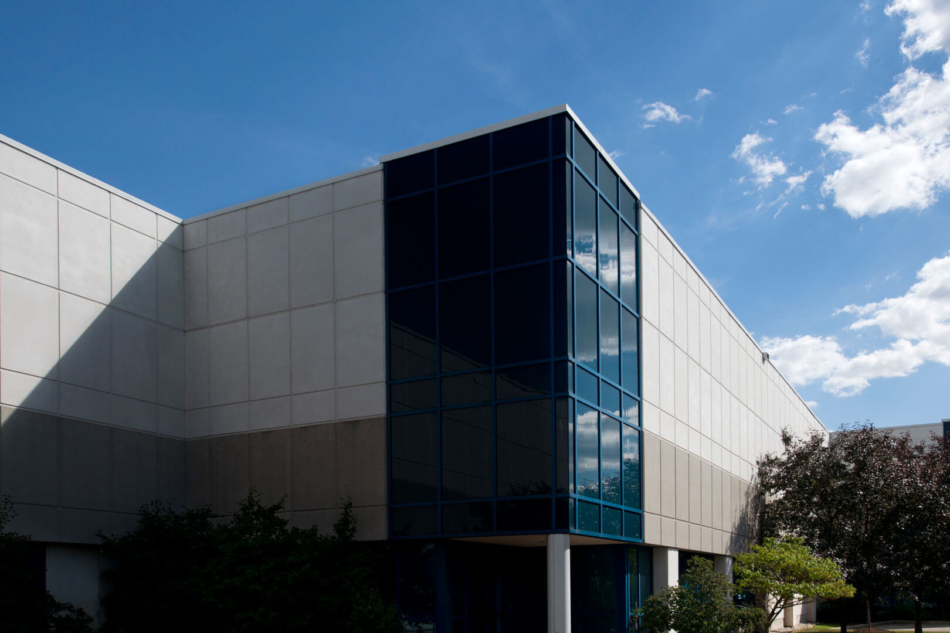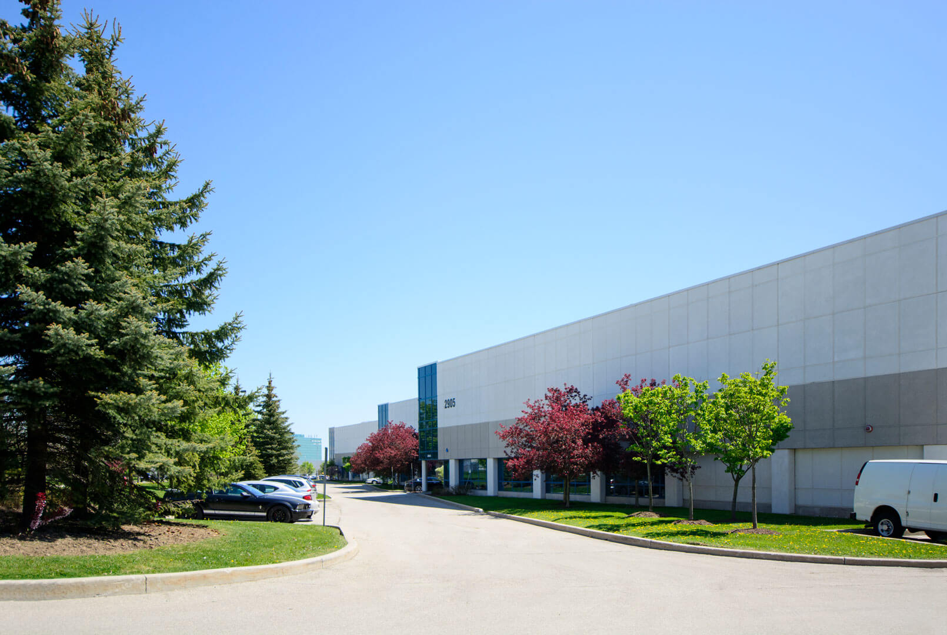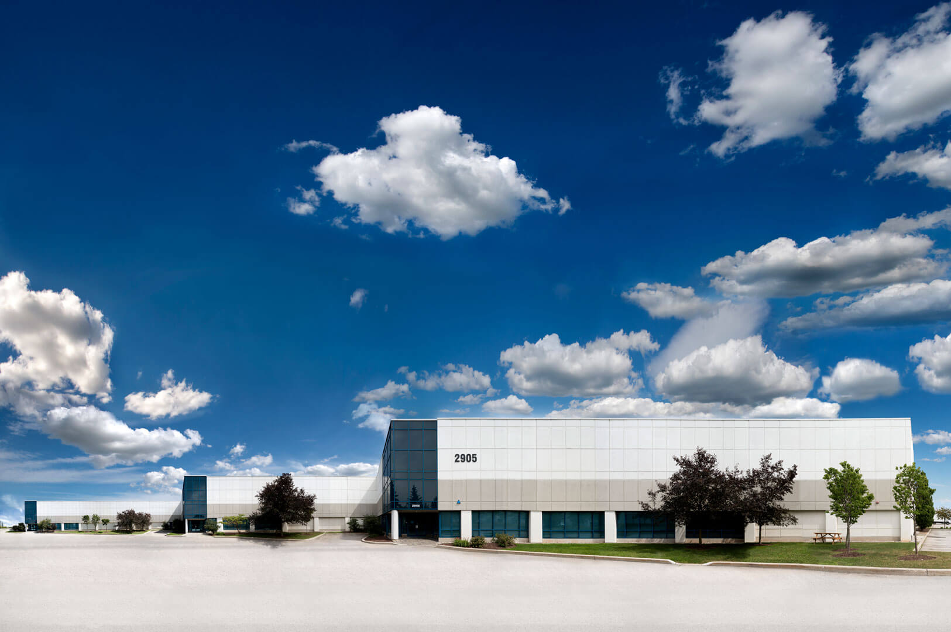2905 Bristol Circle
Oakville, Ontario
This building is an attractive, single-storey, architectural precast, flex office/industrial building. The property consists mainly of 79,000 SF of warehouse space with a back office space of 5,000 SF. The state-of-the-art building offers 27 ft clear ceilings, 9 truck-level and 3 drive-in doors, along with 88 parking spaces. It sits on a 4.46-acre parcel of land. The building is conveniently located in Oakville’s industrial sector with access to major highways including the QEW, 403 and 407.
2905 Bristol Circle
Oakville, Ontario
This building is an attractive, single-storey, architectural precast, flex office/industrial building. The property consists mainly of 79,000 SF of warehouse space with a back office space of 5,000 SF. The state-of-the-art building offers 27 ft clear ceilings, 9 truck-level and 3 drive-in doors, along with 88 parking spaces. It sits on a 4.46-acre parcel of land. The building is conveniently located in Oakville’s industrial sector with access to major highways including the QEW, 403 and 407.
Unit
Availability
Size
Floor Plan



