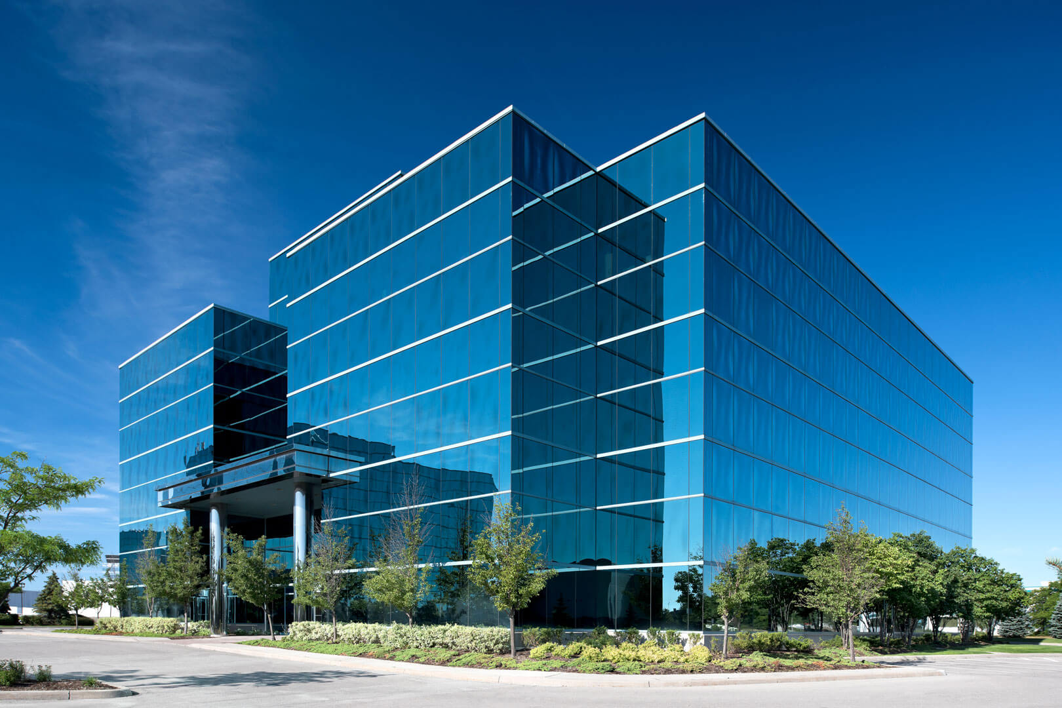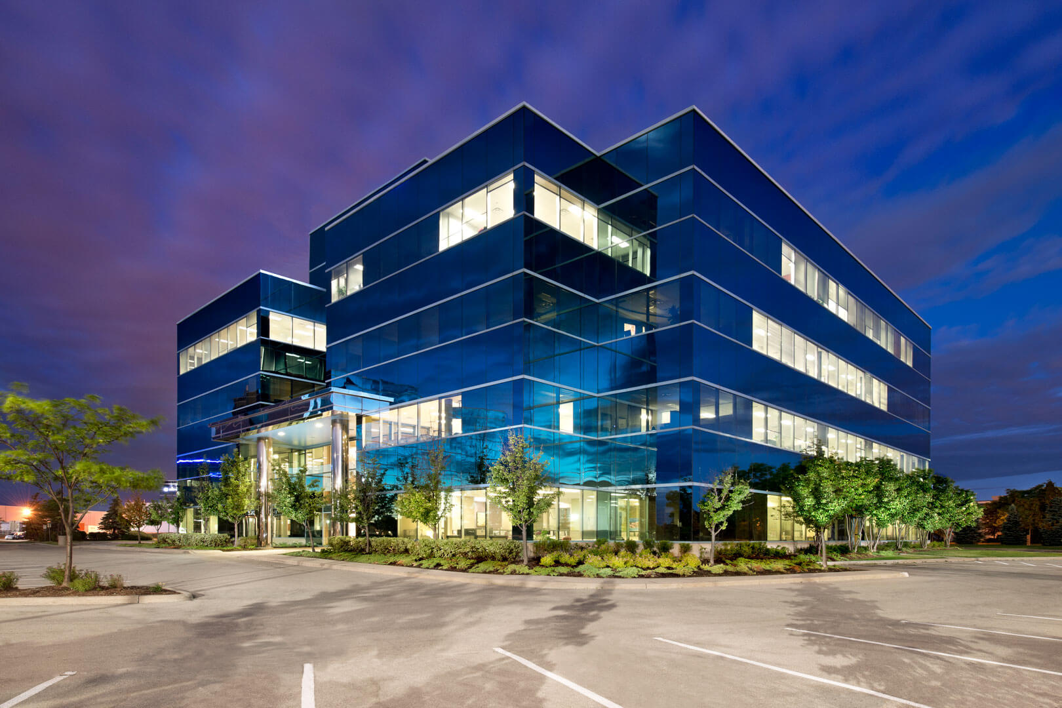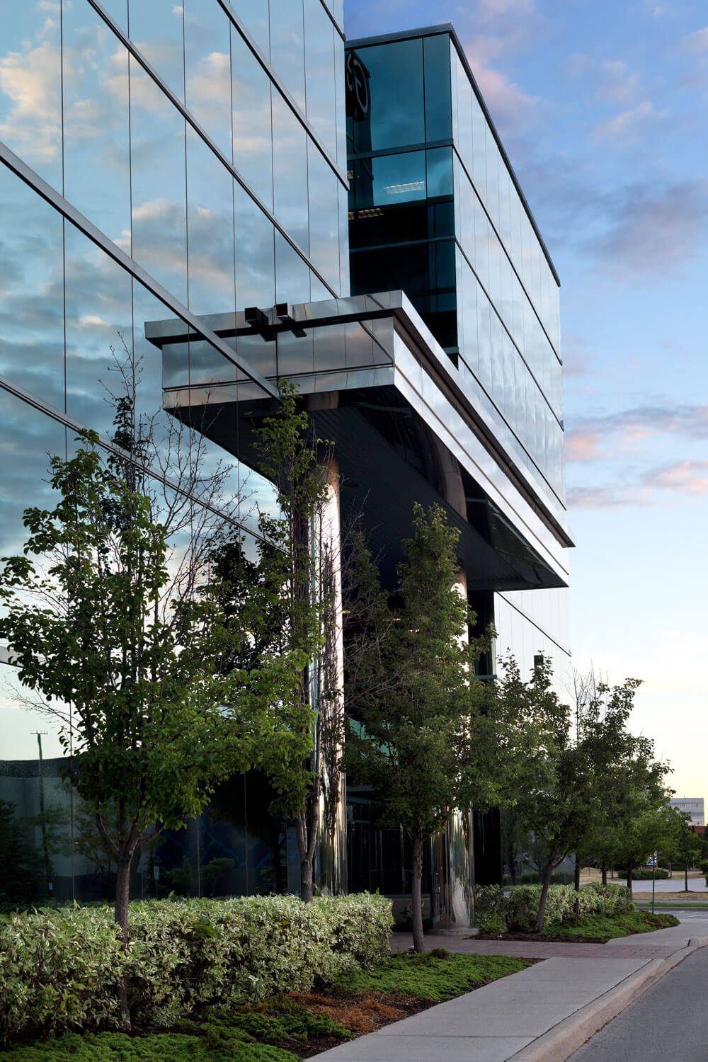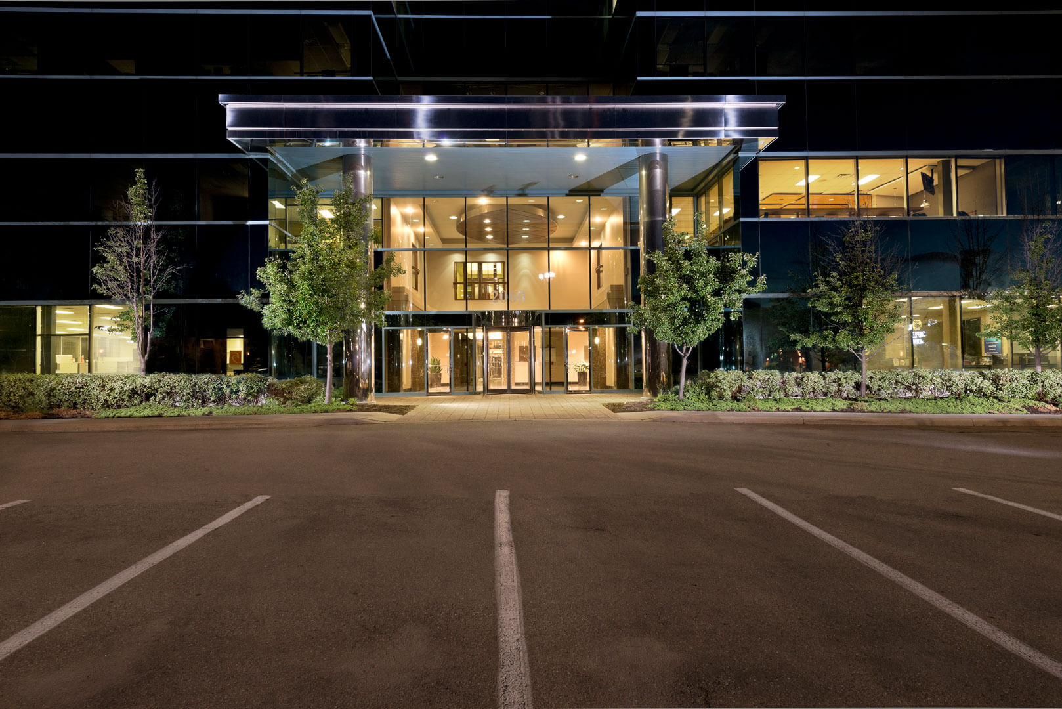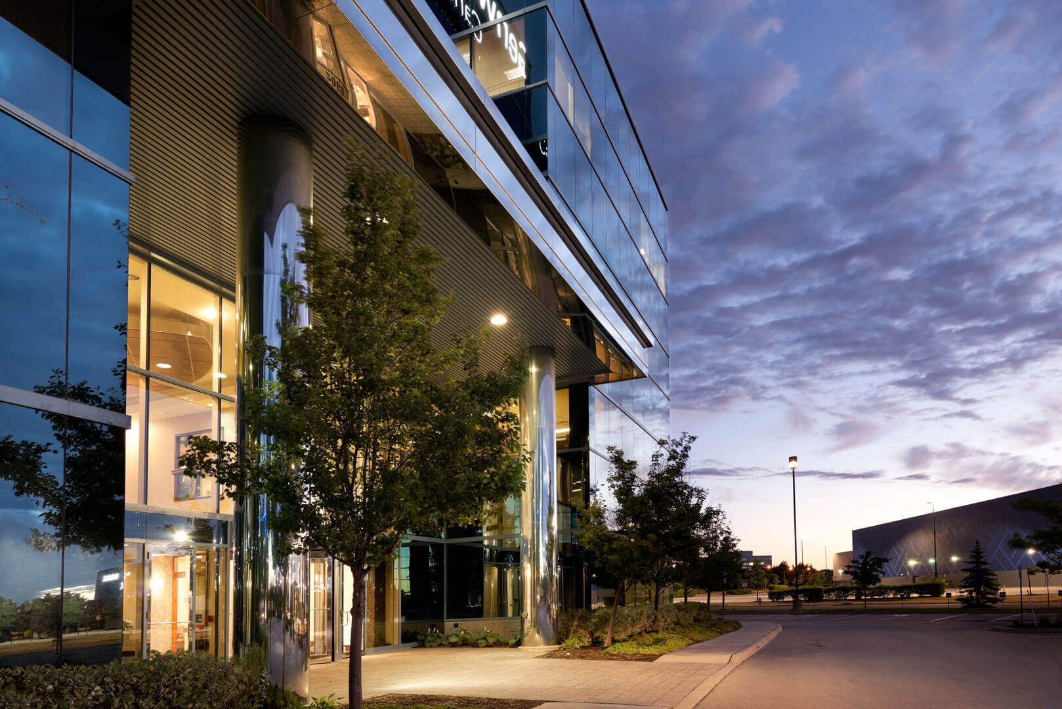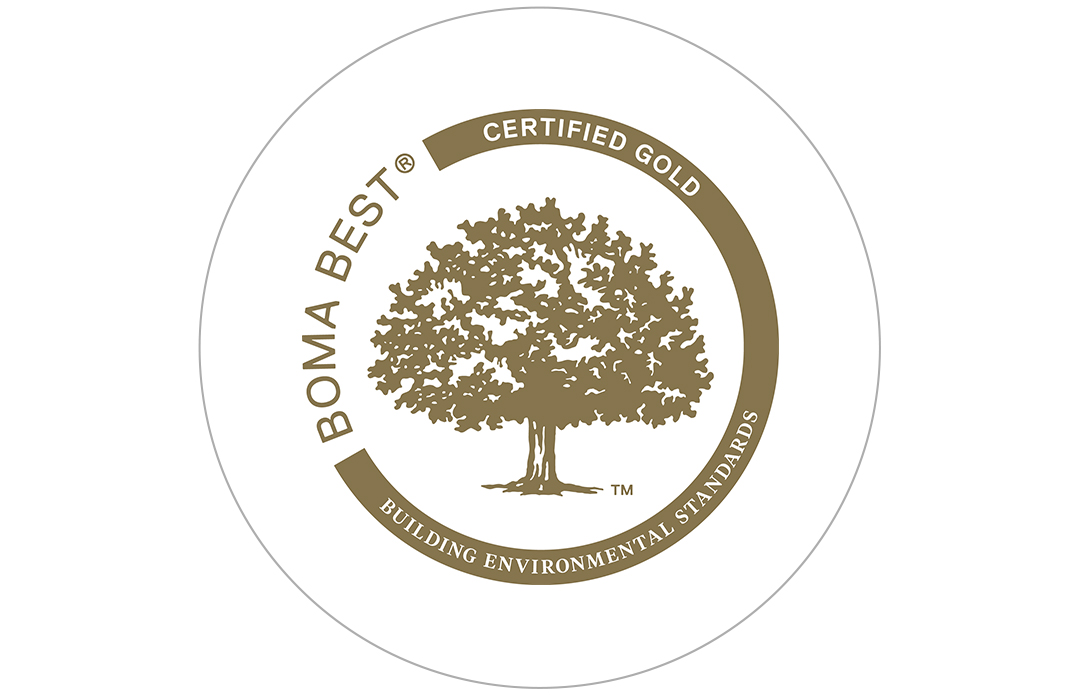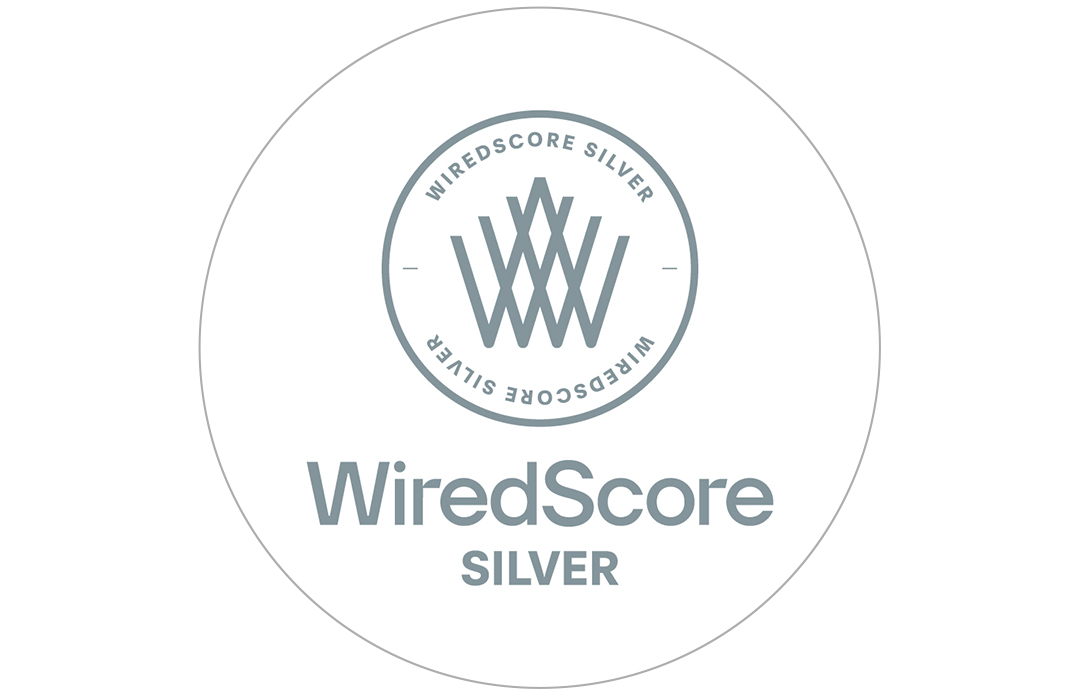2060 Winston Park Drive
Oakville, Ontario
This four-storey, Class A office building, constructed in 2004, is in an established office node. The building’s gross leasable area comprises approximately 84,718 SF of quality office space, with floor plates of approximately 18,000 SF – 20,000 SF. The building has the flexibility to handle a variety of tenant requirements. The property features two passenger elevators providing service to the office floors and plenty of surface parking. Along with 2020 Winston Park Drive, this building has a modern exterior with glass curtain wall, which is attractive to corporate tenants. The surrounding area has a variety of amenities with access to highways such as the QEW, highway 403 and 407, and major through roads in Oakville and Mississauga.
2060 Winston Park Drive
Oakville, Ontario
This four-storey, Class A office building, constructed in 2004, is in an established office node. The building’s gross leasable area comprises approximately 84,718 SF of quality office space, with floor plates of approximately 18,000 SF – 20,000 SF. The building has the flexibility to handle a variety of tenant requirements. The property features two passenger elevators providing service to the office floors and plenty of surface parking. Along with 2020 Winston Park Drive, this building has a modern exterior with glass curtain wall, which is attractive to corporate tenants. The surrounding area has a variety of amenities with access to highways such as the QEW, highway 403 and 407, and major through roads in Oakville and Mississauga.



