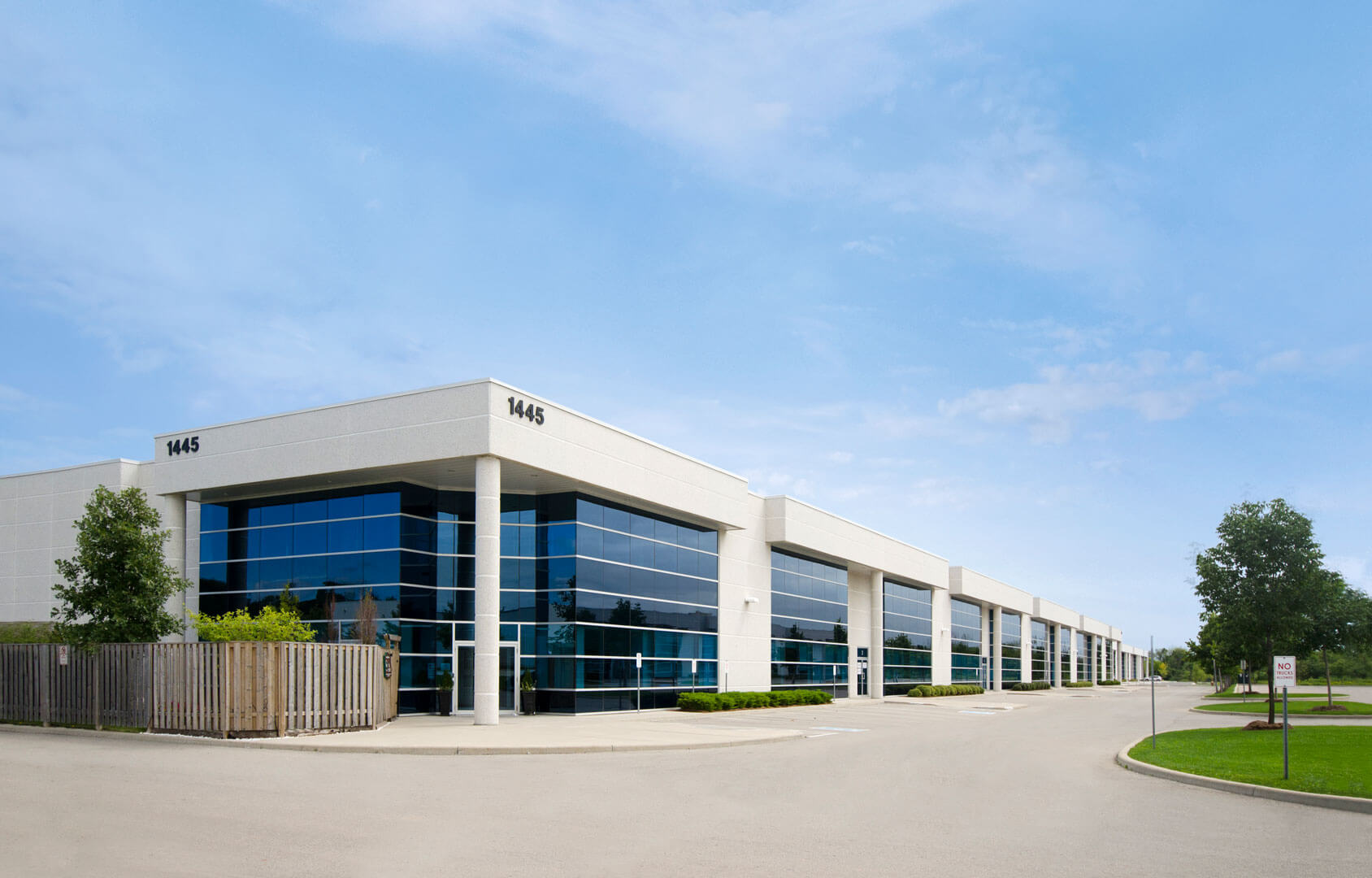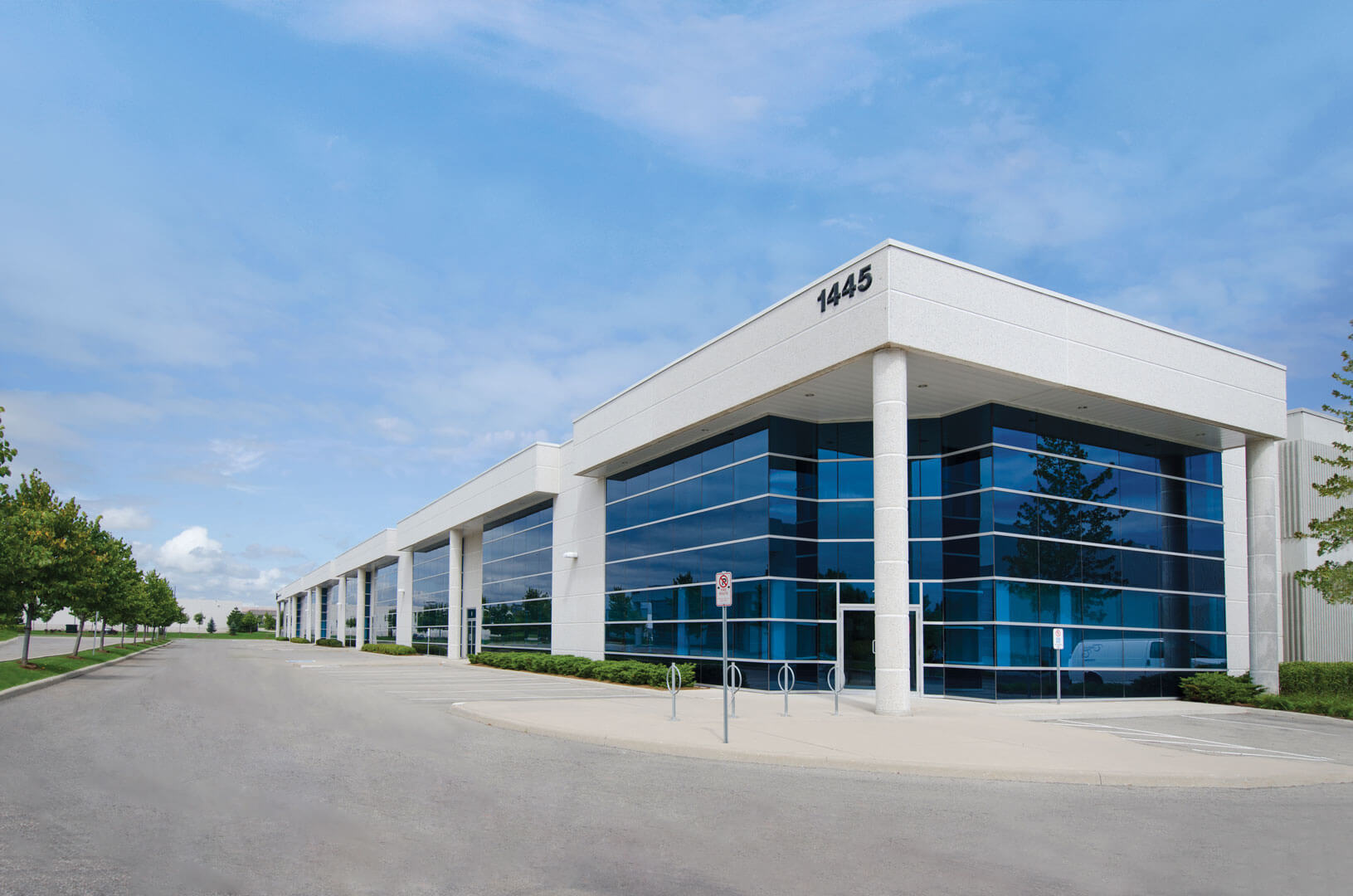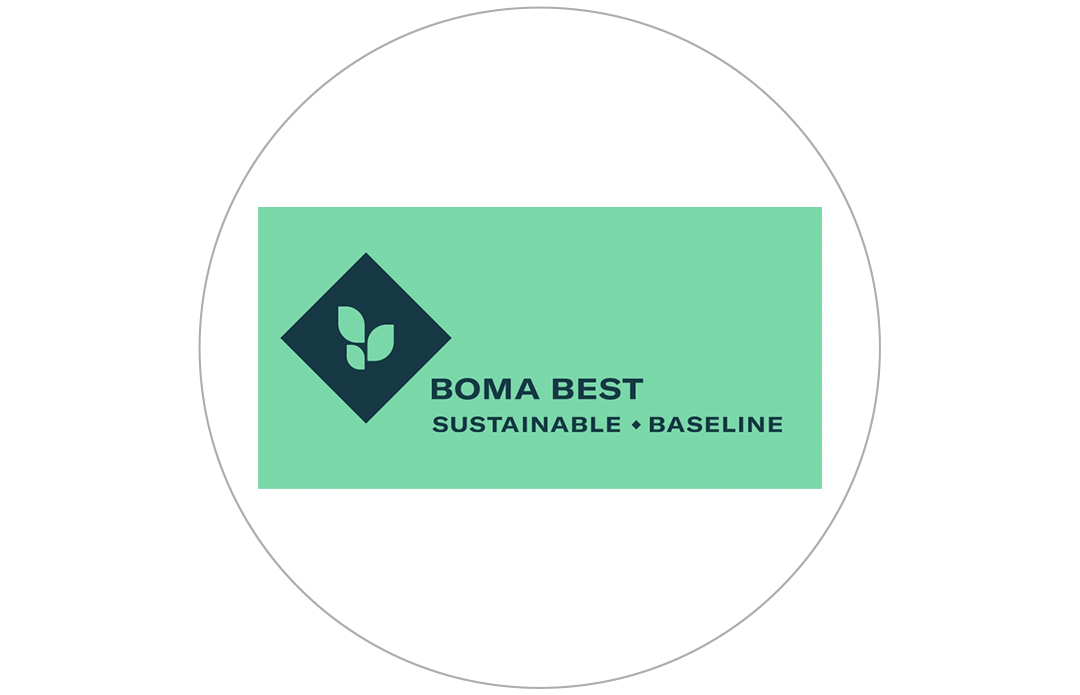1445 Norjohn Crt.
Burlington, Ontario
This is a multi-tenant building is the first of three buildings in Phase III of the Northgate Business Park. It offers 24 ft clear ceilings and state-of-the-art amenities. With property features that include flex office, warehouse/logistics and manufacturing, the property can meet the needs of a variety of tenants. The building also features a large loading area with a drive-in loading door and six loading docks. The building lies on a 6.10-acre site and is conveniently located close to the QEW and within Burlington’s industrial sector.
1445 Norjohn Crt.
Burlington, Ontario
This is a multi-tenant building is the first of three buildings in Phase III of the Northgate Business Park. It offers 24 ft clear ceilings and state-of-the-art amenities. With property features that include flex office, warehouse/logistics and manufacturing, the property can meet the needs of a variety of tenants. The building also features a large loading area with a drive-in loading door and six loading docks. The building lies on a 6.10-acre site and is conveniently located close to the QEW and within Burlington’s industrial sector.
Unit
Availability
Size
Floor Plan





