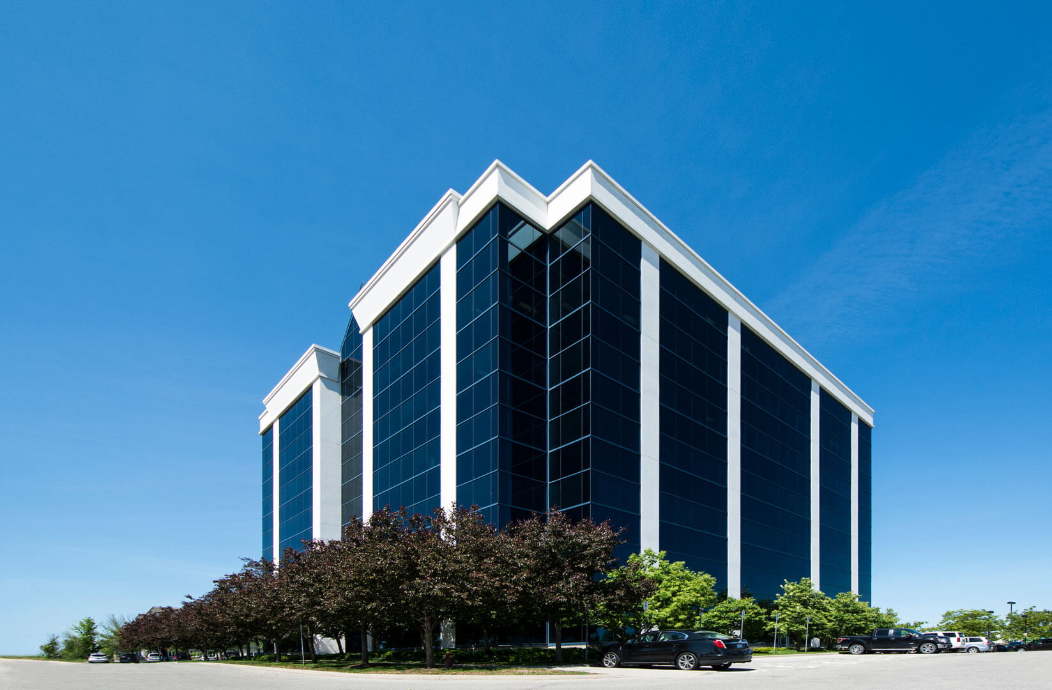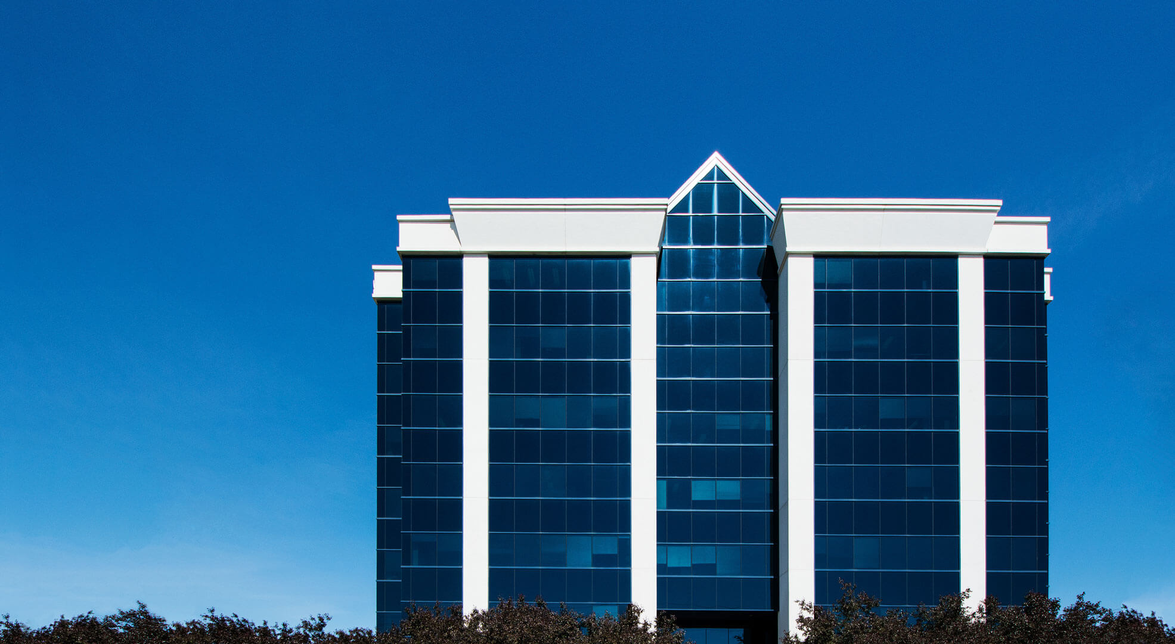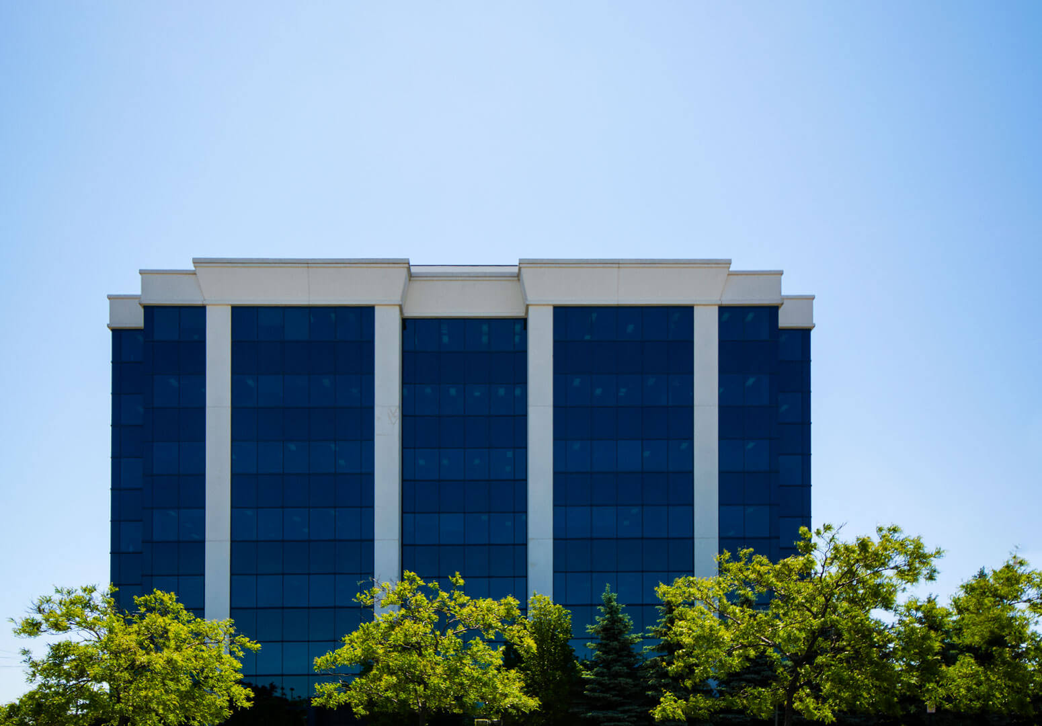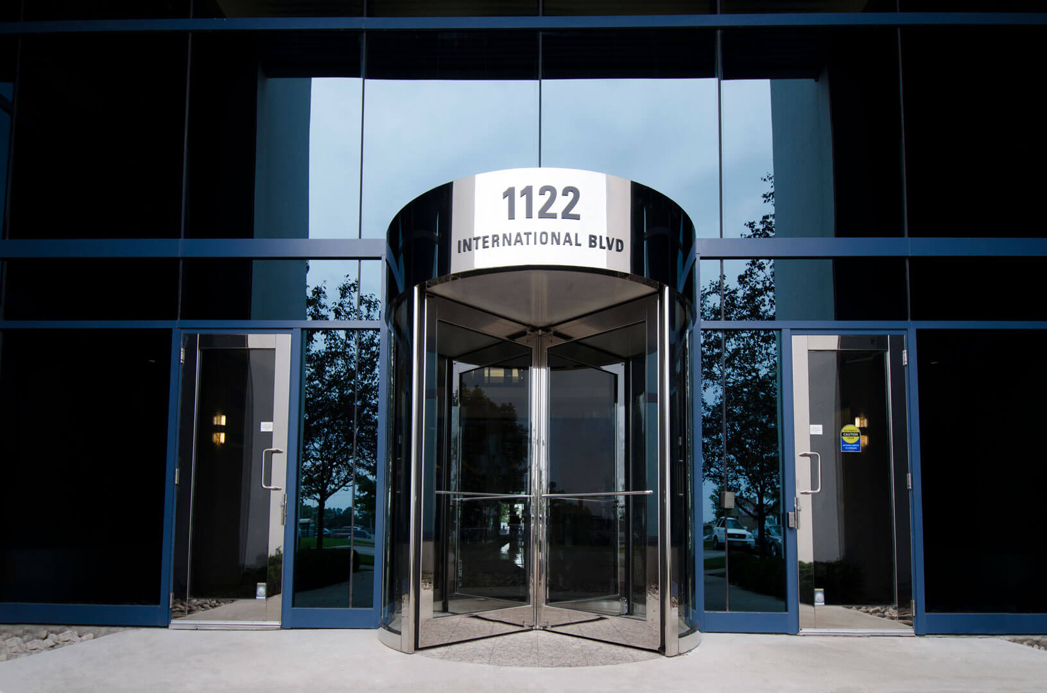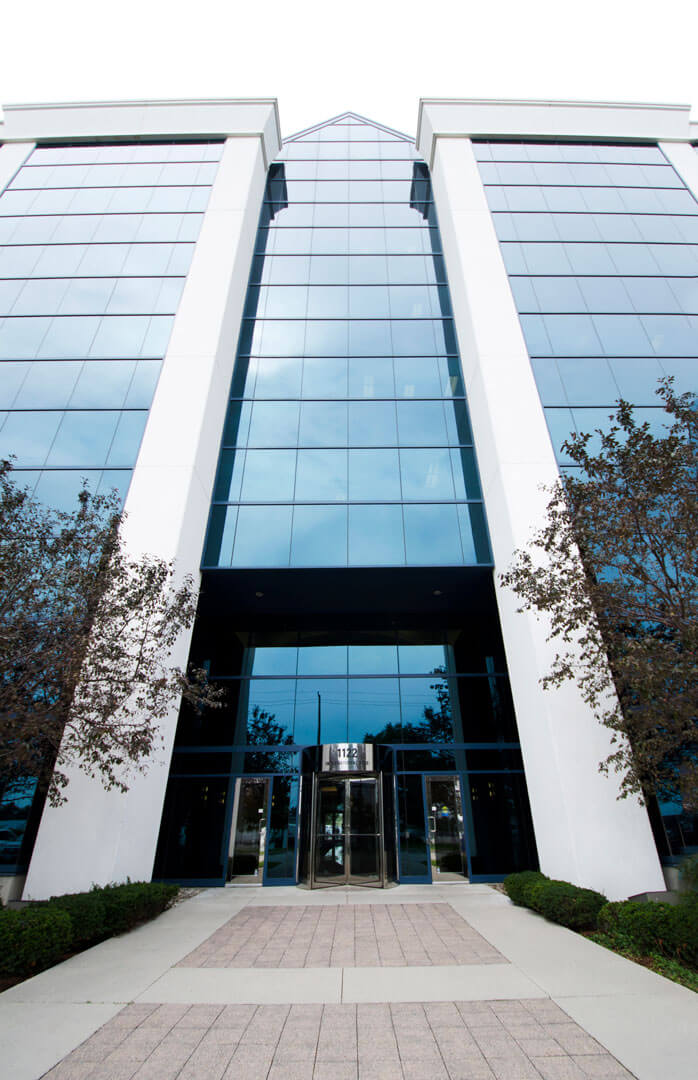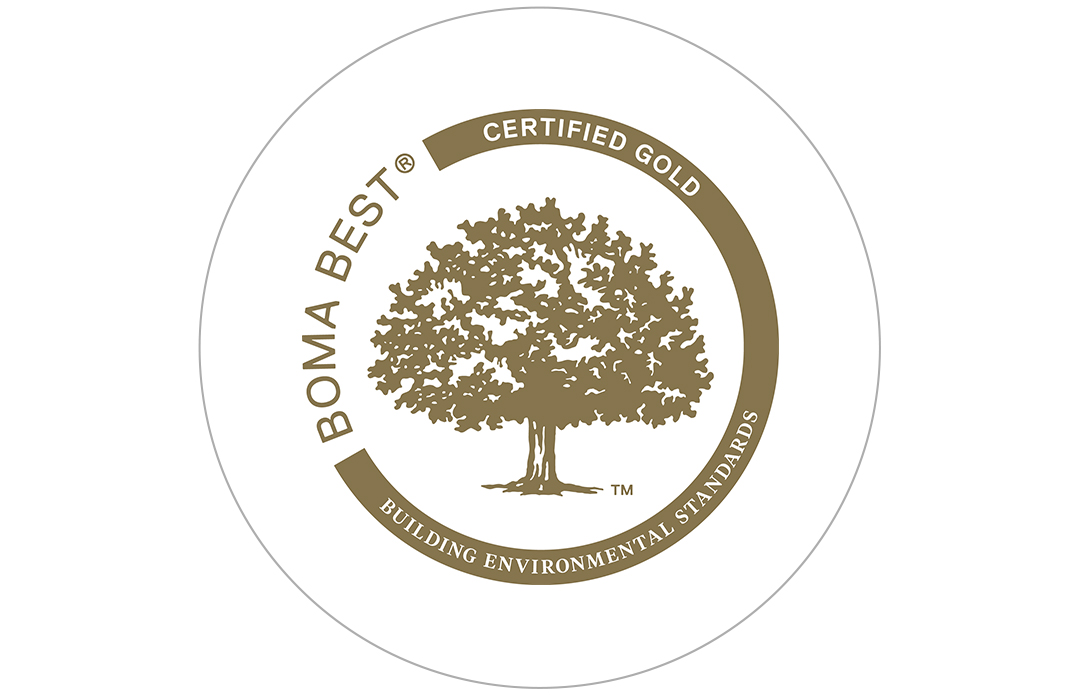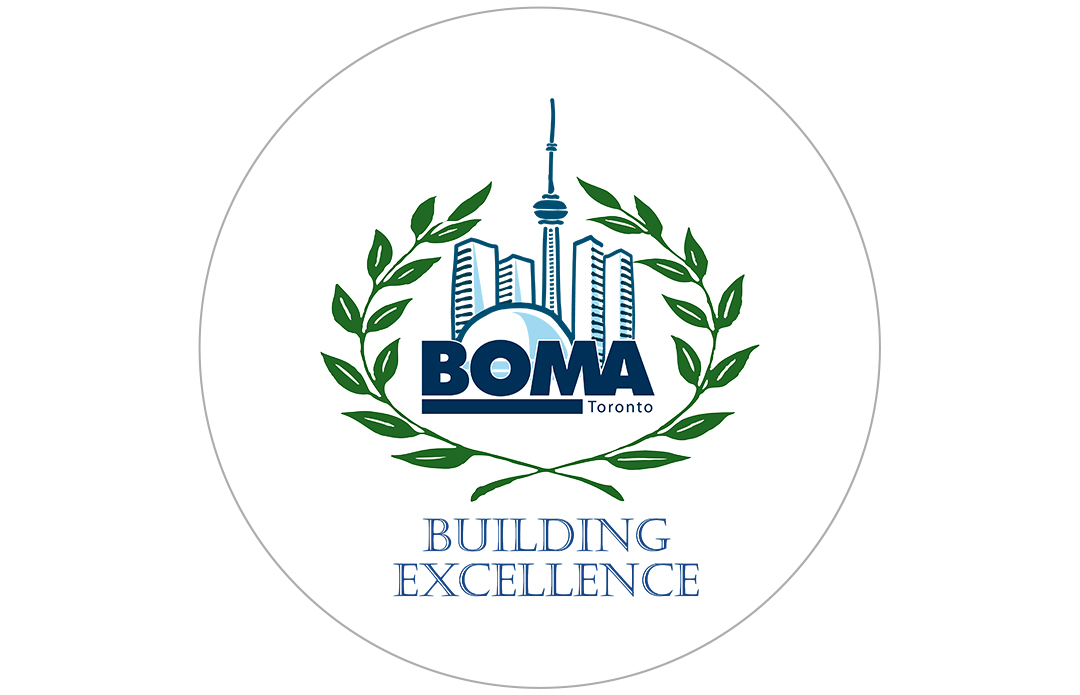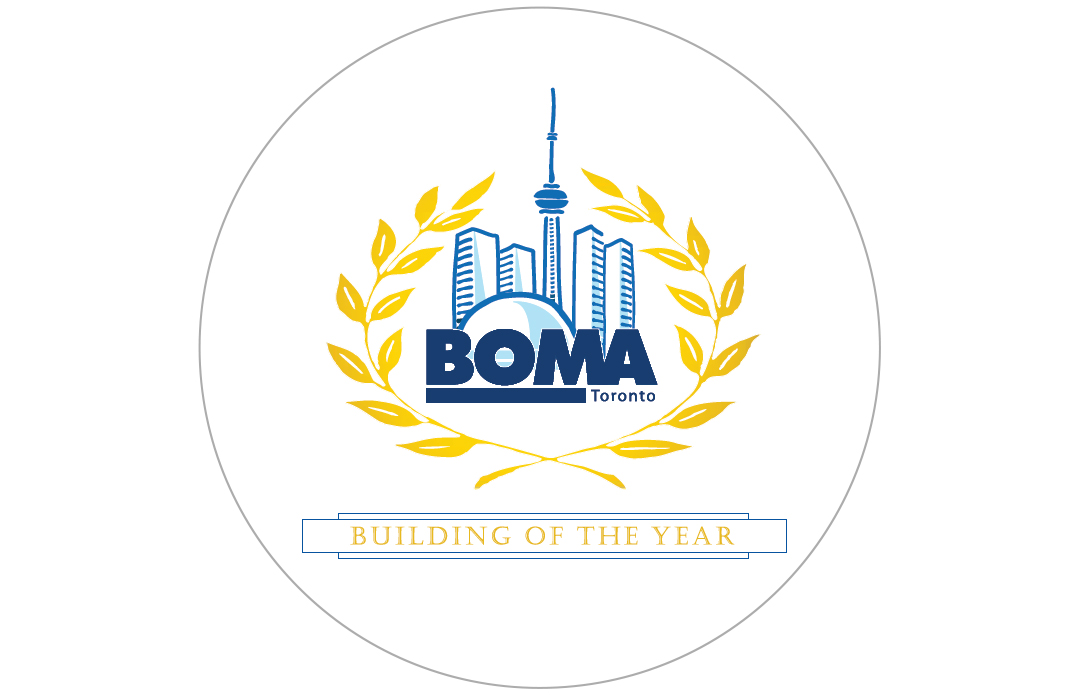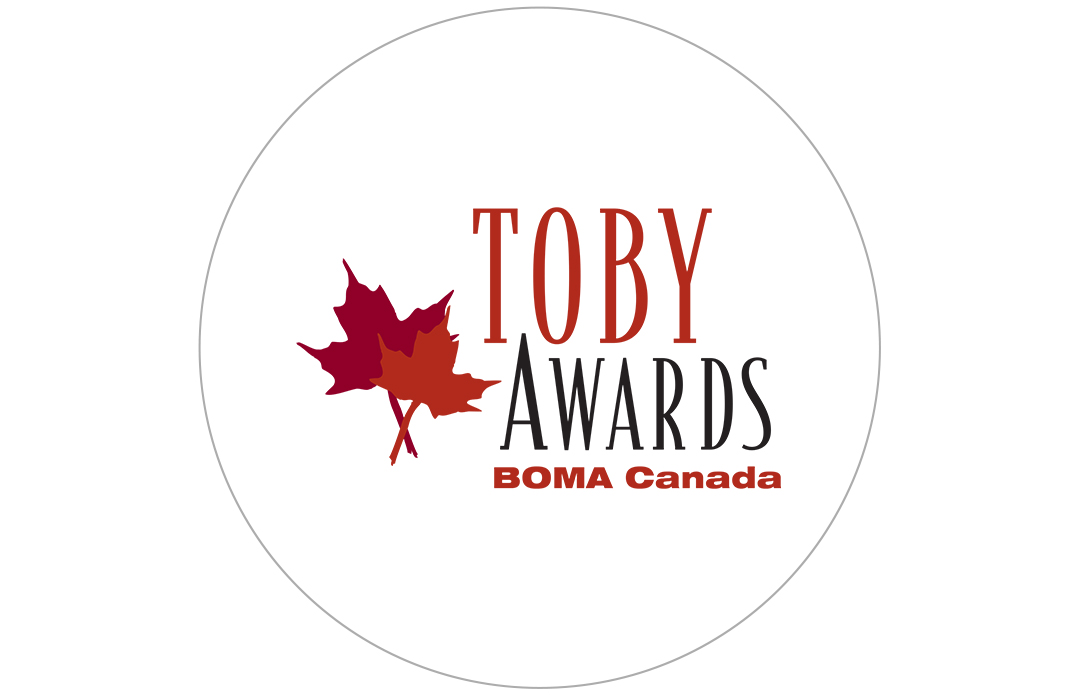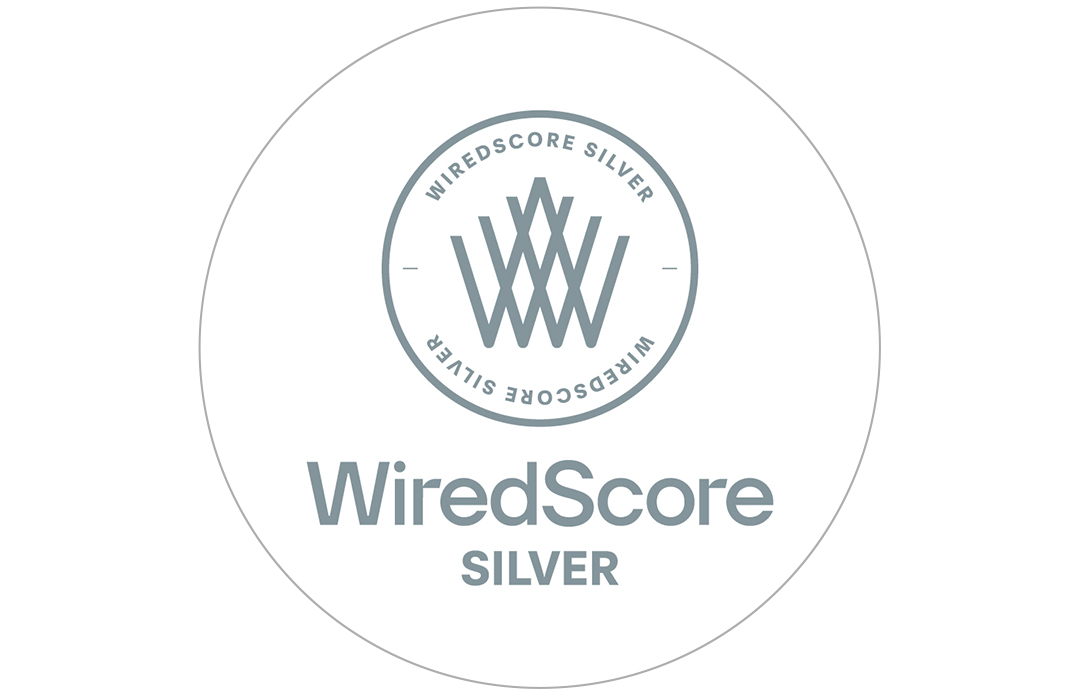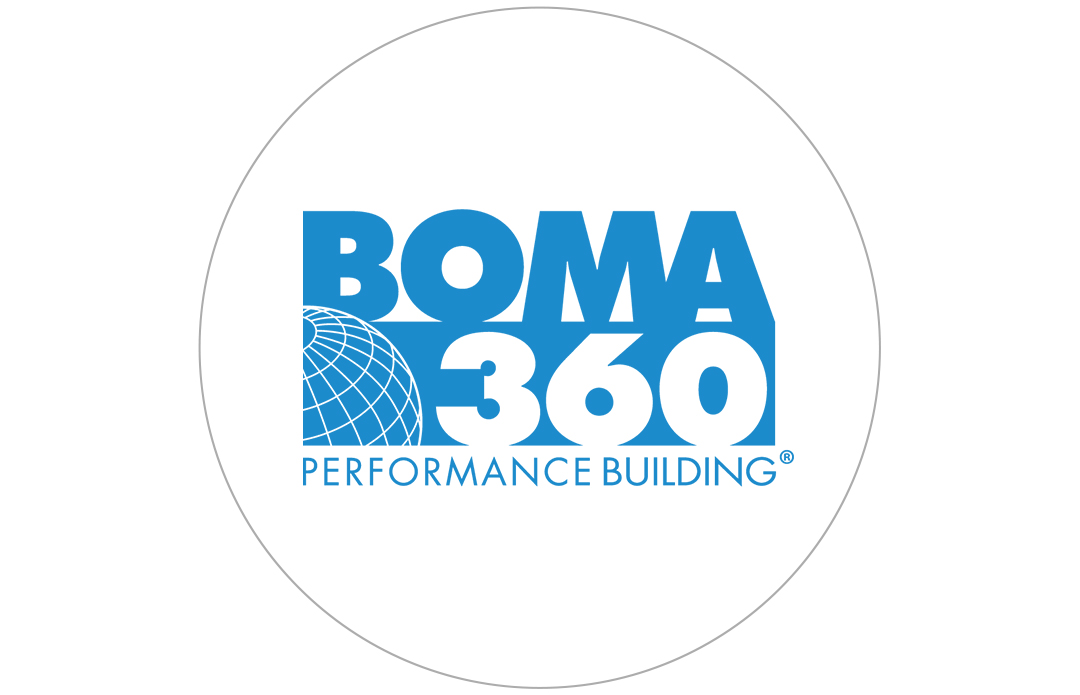1122 International Blvd
Burlington, Ontario
This modern, seven-storey, Class A office building has excellent visibility from the QEW and easy access to the highway via the intersections at Appleby Line and Burloak Drive. The building has a gross leasable area of 149,209 SF with 741 SF of restaurant on the ground floor and a typical floor plate of 20,300 SF. The property’s flexibility meets the accommodation requirements of large and small tenants. Comprised of a modern exterior and striking architectural finishes, the office suites offer abundant natural light on each floor. The building is situated on a 6.45-acre site, with vehicle access from International Boulevard. There are three passenger elevators and plenty of surface parking spaces.
1122 International Blvd
Burlington, Ontario
This modern, seven-storey, Class A office building has excellent visibility from the QEW and easy access to the highway via the intersections at Appleby Line and Burloak Drive. The building has a gross leasable area of 149,209 SF with 741 SF of restaurant on the ground floor and a typical floor plate of 20,300 SF. The property’s flexibility meets the accommodation requirements of large and small tenants. Comprised of a modern exterior and striking architectural finishes, the office suites offer abundant natural light on each floor. The building is situated on a 6.45-acre site, with vehicle access from International Boulevard. There are three passenger elevators and plenty of surface parking spaces.



