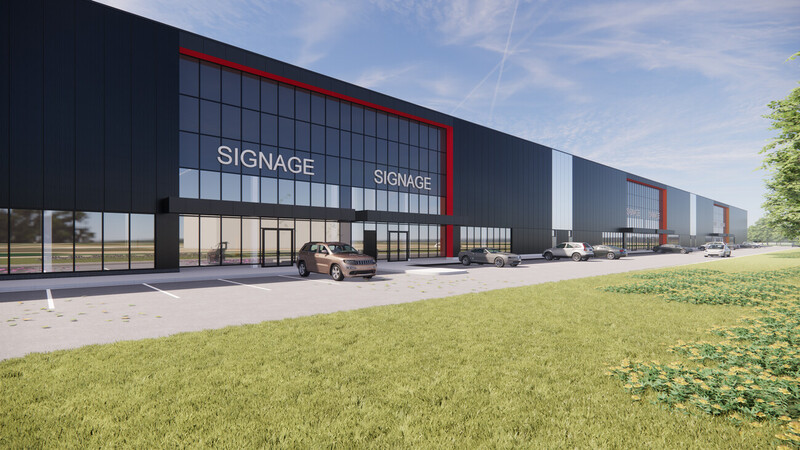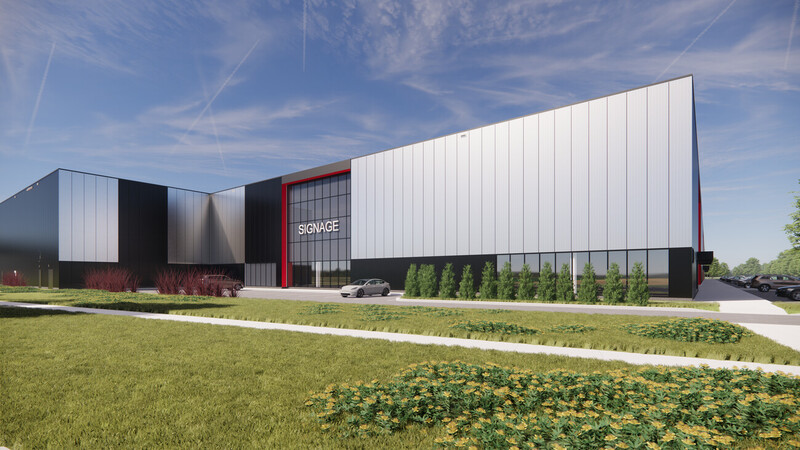1047 Barton Street
Hamilton, Ontario
Conveniently situated at the southwestern end of Ontario’s Golden Horseshoe Region and just west from the City of Hamilton, this first-class development offers 241,050 square feet of industrial space which will be ready for occupancy Q3 2024. 1047 Barton Street is situated in a built up and established area of Stoney Creek that is home to a mix of regional and national tenants. The strategic location provides access to a labour force of more than two million educated and skilled workers within a one-hour drive, and an intricate network of major air, road and rail offering superior connectivity throughout Canada and into the United States. The immediate area surrounding the Property comprises of commercial and industrial users within the Prestige Business Park zoning.
1047 Barton Street
Hamilton, Ontario
Conveniently situated at the southwestern end of Ontario’s Golden Horseshoe Region and just west from the City of Hamilton, this first-class development offers 241,050 square feet of industrial space which will be ready for occupancy Q3 2024. 1047 Barton Street is situated in a built up and established area of Stoney Creek that is home to a mix of regional and national tenants. The strategic location provides access to a labour force of more than two million educated and skilled workers within a one-hour drive, and an intricate network of major air, road and rail offering superior connectivity throughout Canada and into the United States. The immediate area surrounding the Property comprises of commercial and industrial users within the Prestige Business Park zoning.
Unit
Availability
Size
Floor Plan
September 1, 2024
240,407 ft²
N/A




