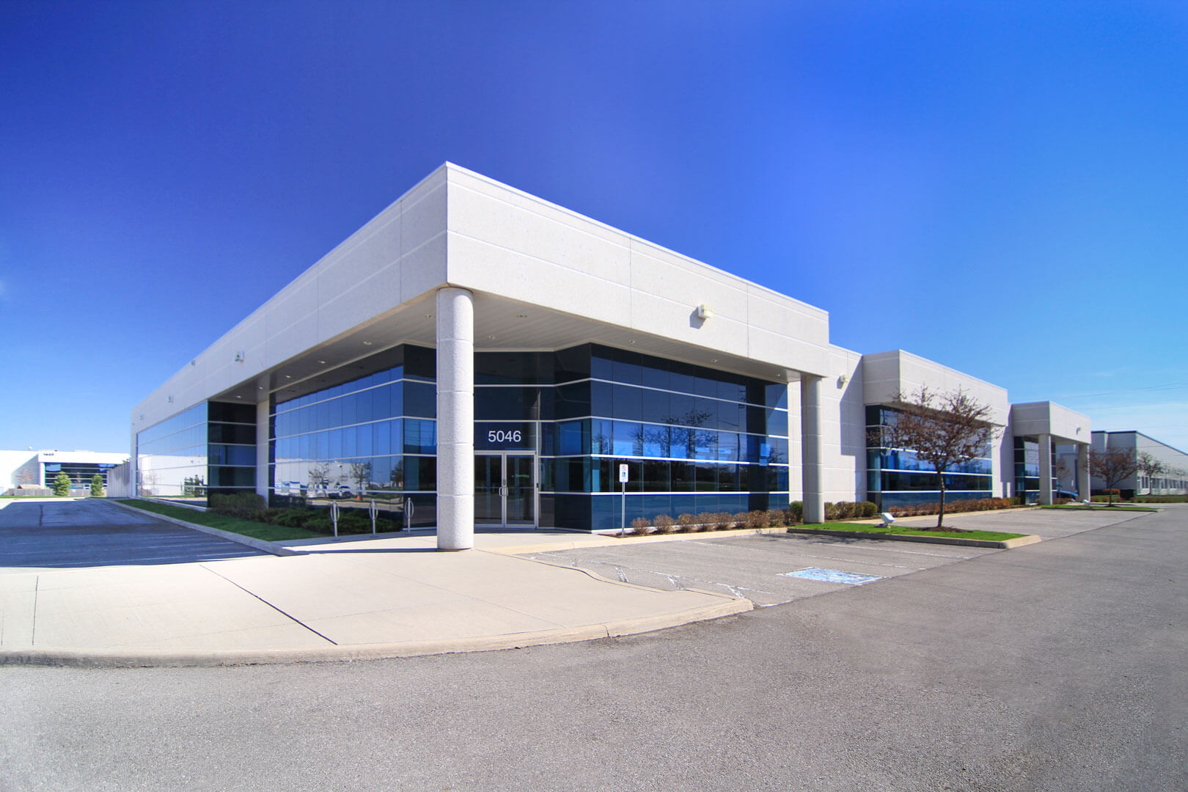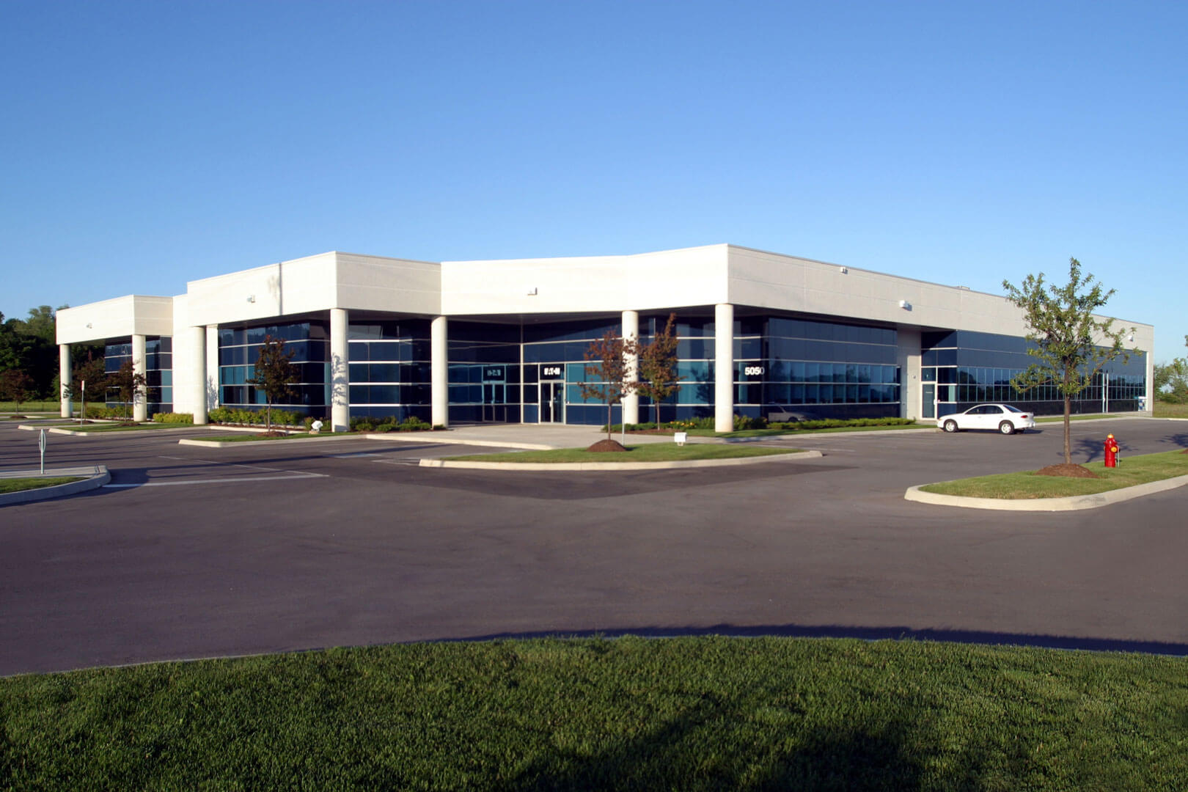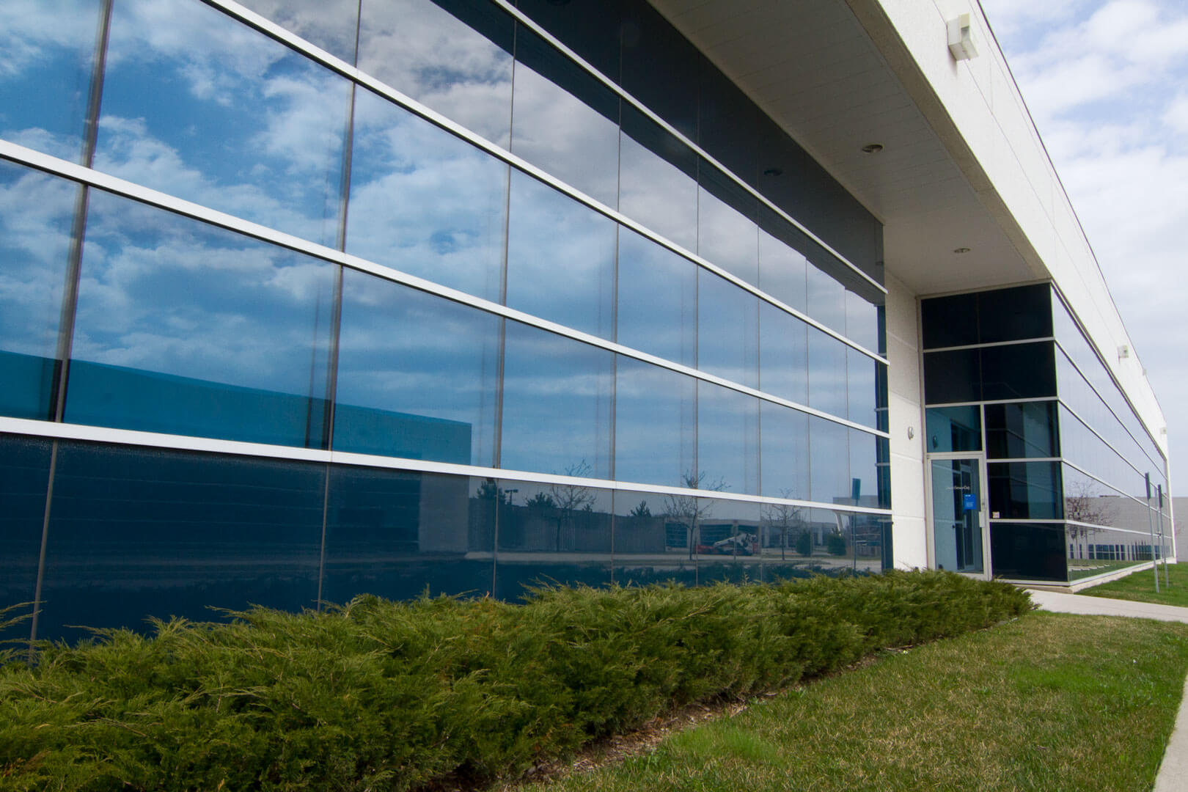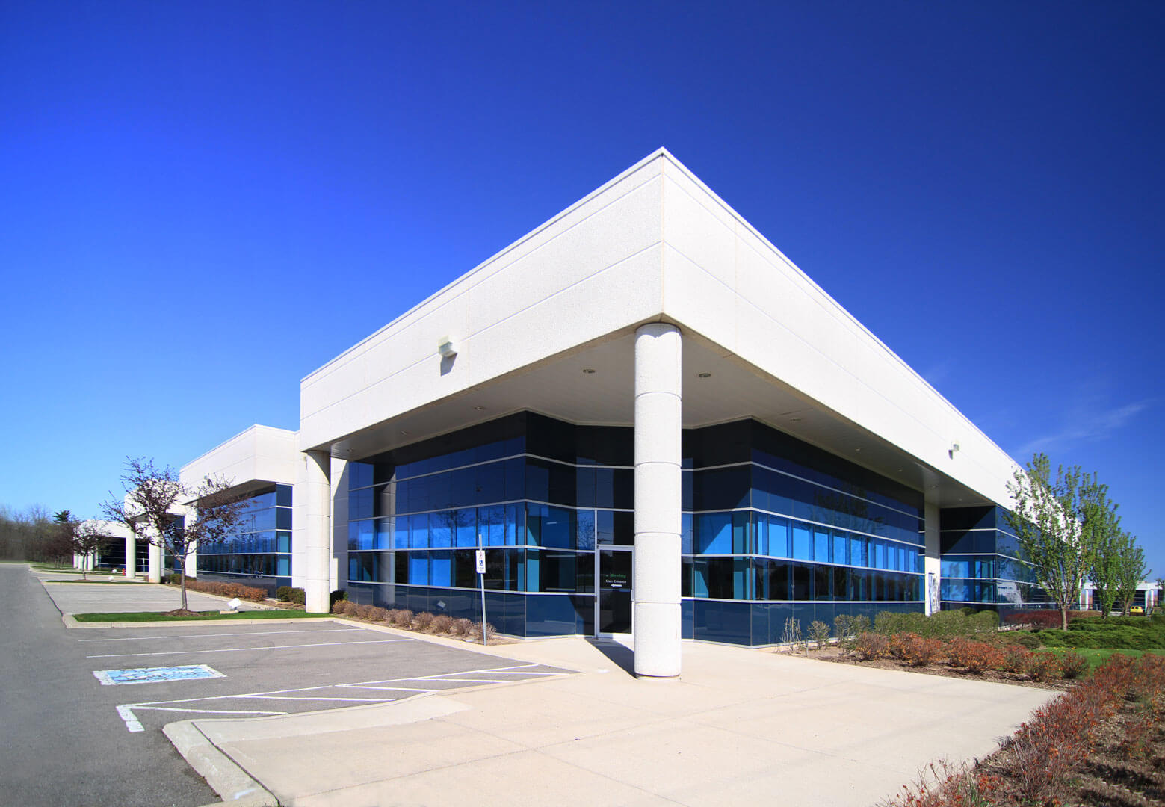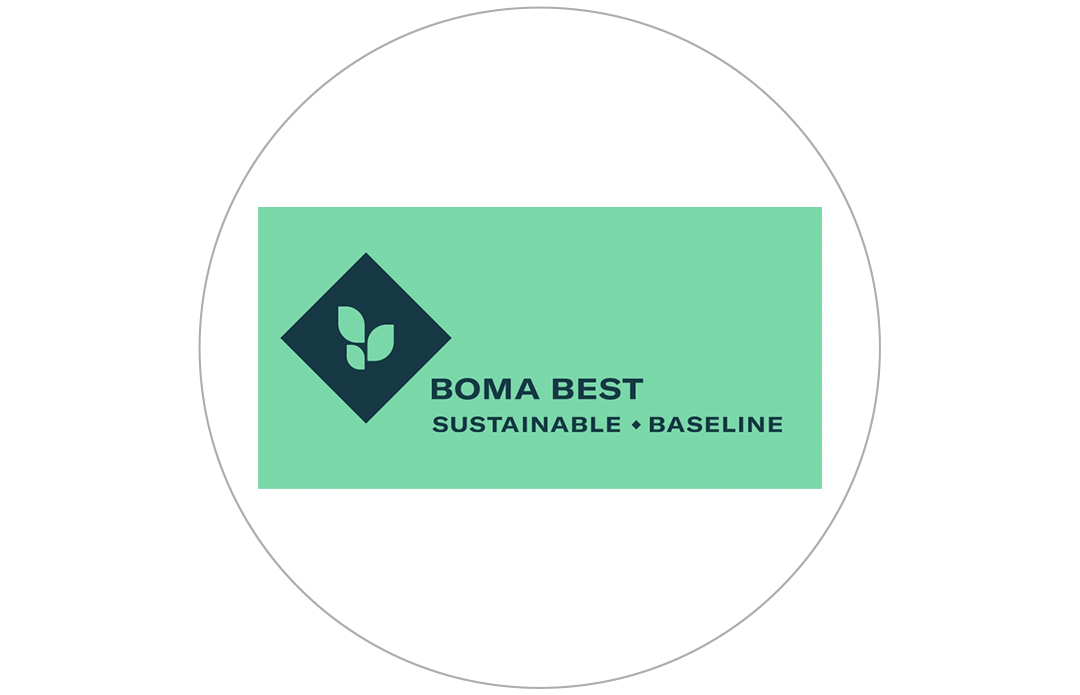5046-5050 Mainway
Burlington, Ontario
This property consists of two free-standing office buildings. The first building, 5046 Mainway, is a 33,967 SF finished office space with a small warehouse space. The second building, 5050 Mainway, has 37,500 SF of office space finished to the tenant’s specific needs and contains a warehouse with 24 ft clear ceiling heights, one drive-in loading door and one truck-level loading bay door. The building lies on 6.03 acres of land with 602 ft of frontage onto Mainway Drive, in the Northgate Business Park. It is conveniently located close to the QEW and within Burlington’s industrial sector.
5046-5050 Mainway
Burlington, Ontario
This property consists of two free-standing office buildings. The first building, 5046 Mainway, is a 33,967 SF finished office space with a small warehouse space. The second building, 5050 Mainway, has 37,500 SF of office space finished to the tenant’s specific needs and contains a warehouse with 24 ft clear ceiling heights, one drive-in loading door and one truck-level loading bay door. The building lies on 6.03 acres of land with 602 ft of frontage onto Mainway Drive, in the Northgate Business Park. It is conveniently located close to the QEW and within Burlington’s industrial sector.
Unit
Availability
Size
Floor Plan



