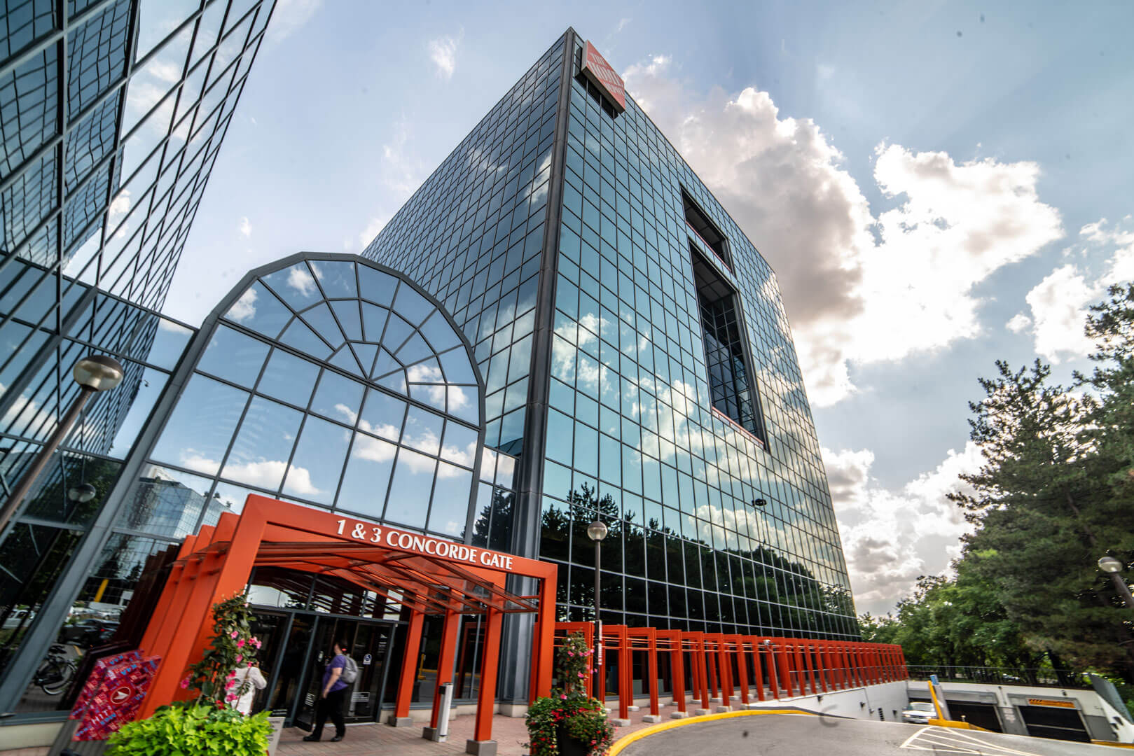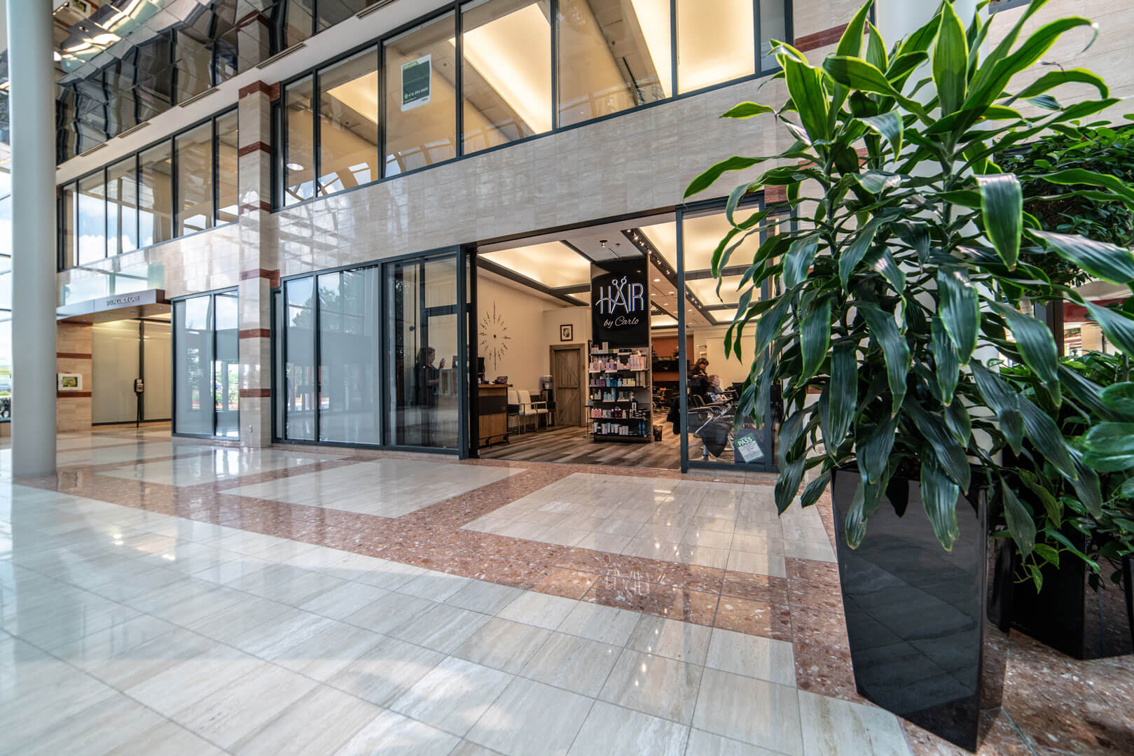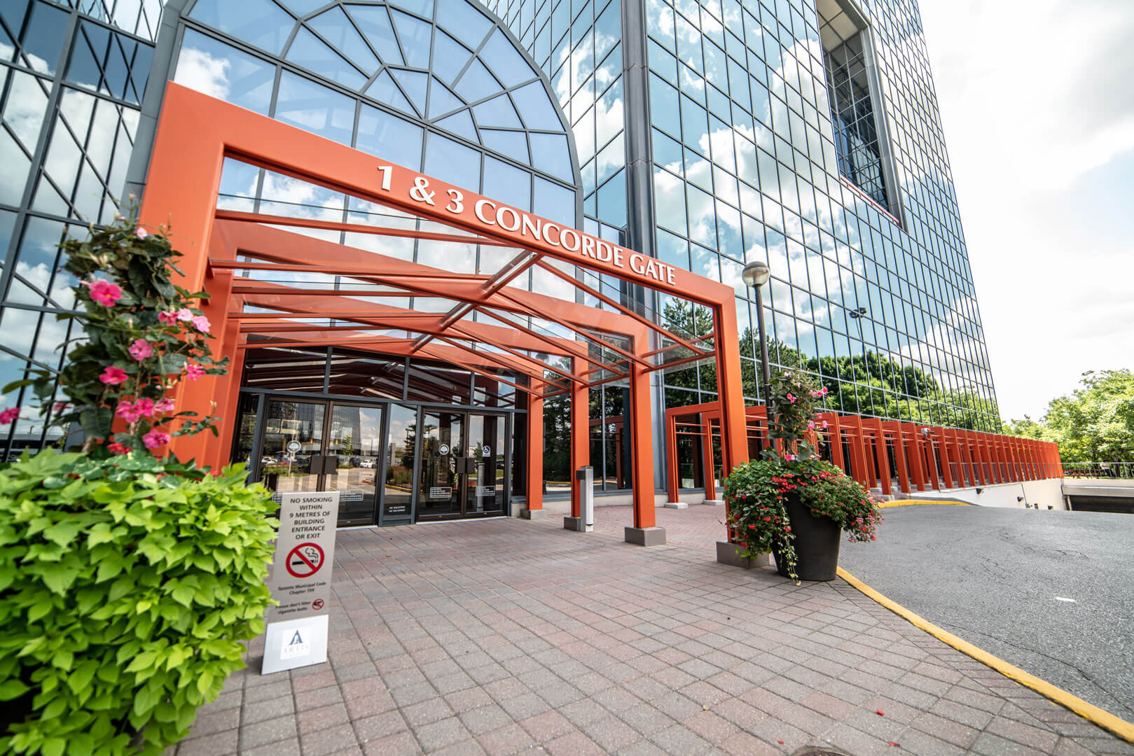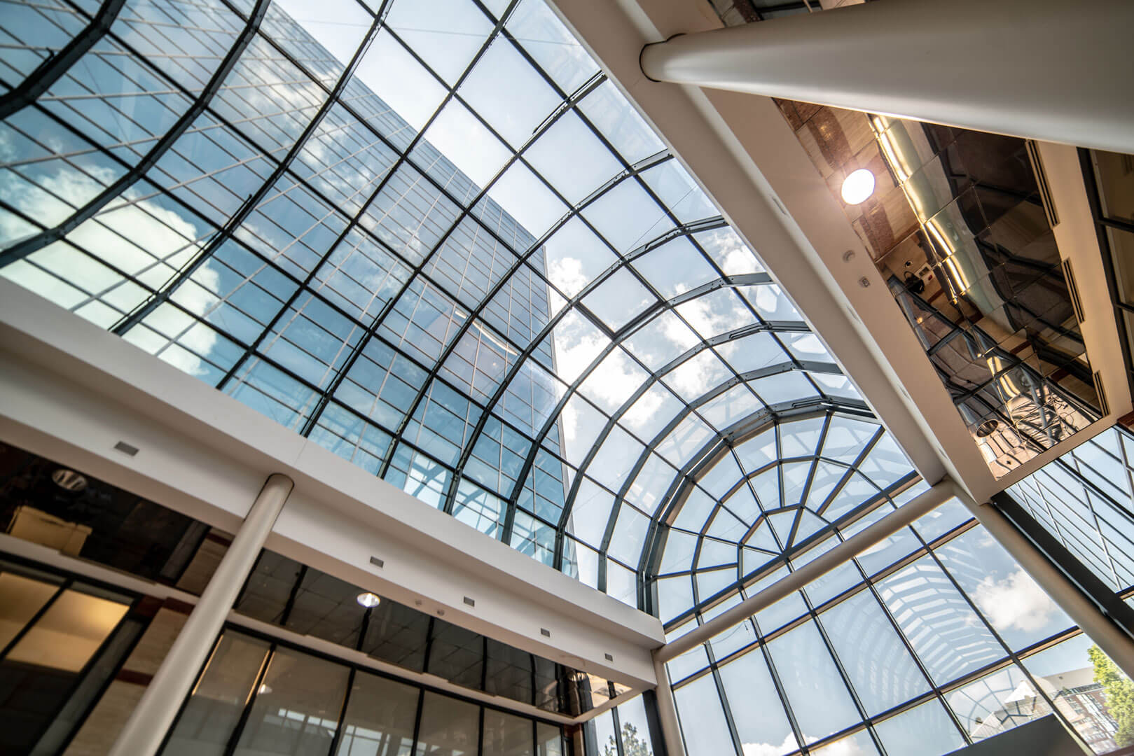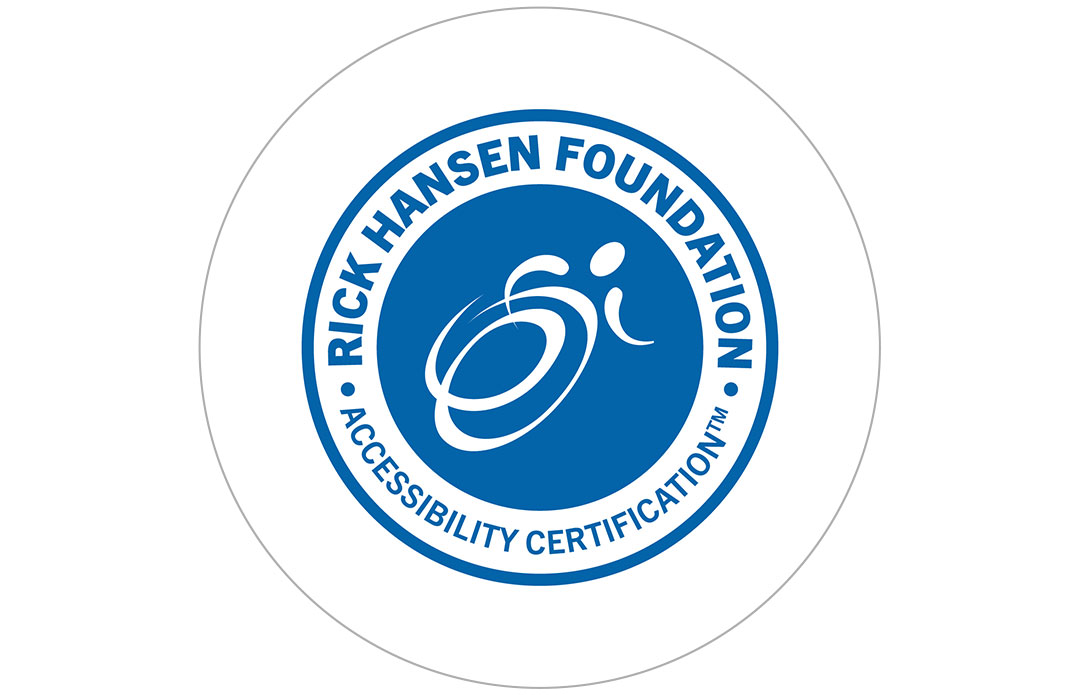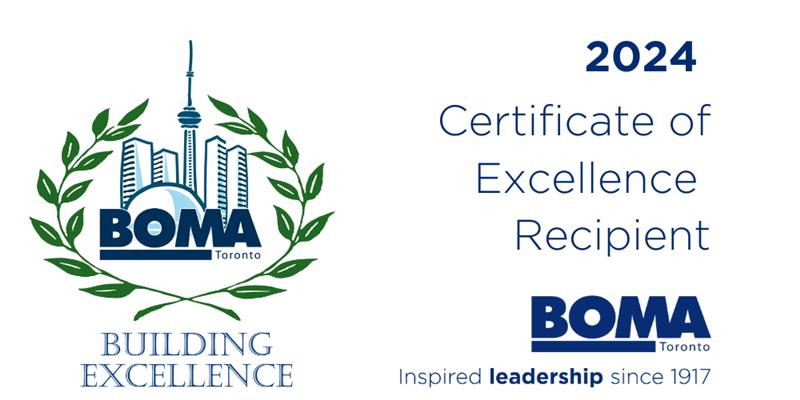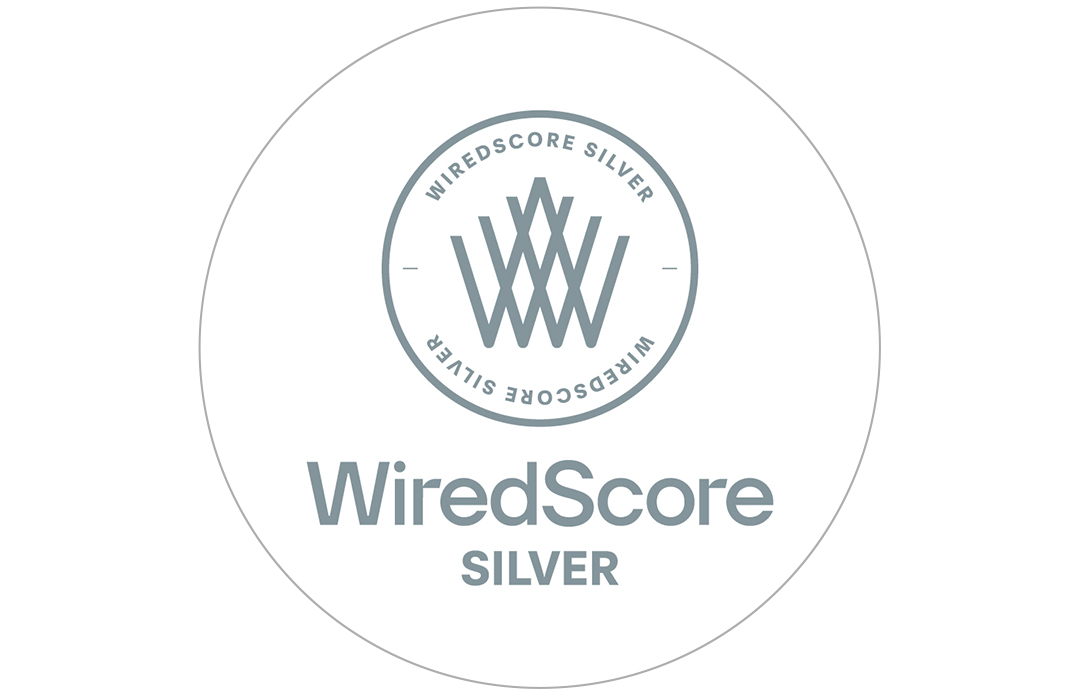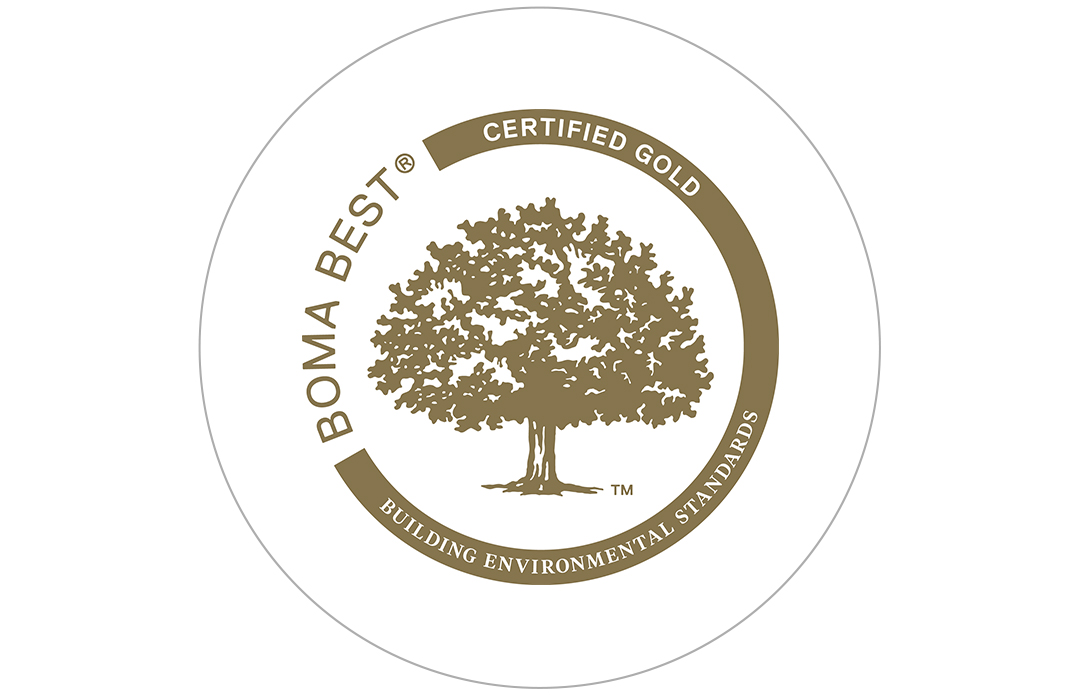3 Concorde Gate
Toronto, Ontario
This Class A, four story building was constructed in 1988 and is located in the Don Mills and Eglinton Avenue area. This is one of three office towers in the complex and is connected to 1 Concorde Gate by way of a shared common lobby. The complex offers many onsite amenities including underground tenant parking and surface visitor parking.
3 Concorde Gate
Toronto, Ontario
This Class A, four story building was constructed in 1988 and is located in the Don Mills and Eglinton Avenue area. This is one of three office towers in the complex and is connected to 1 Concorde Gate by way of a shared common lobby. The complex offers many onsite amenities including underground tenant parking and surface visitor parking.



