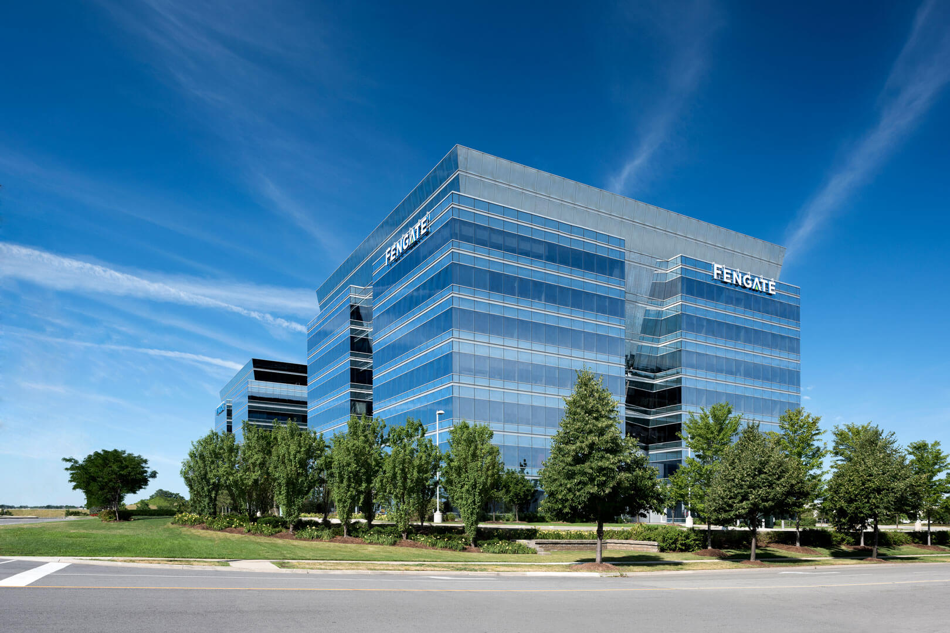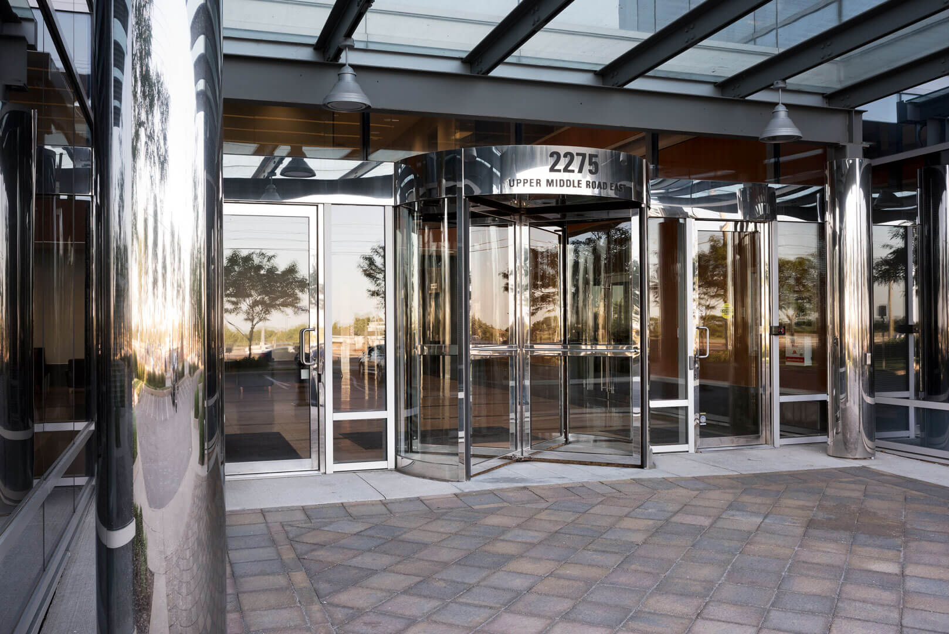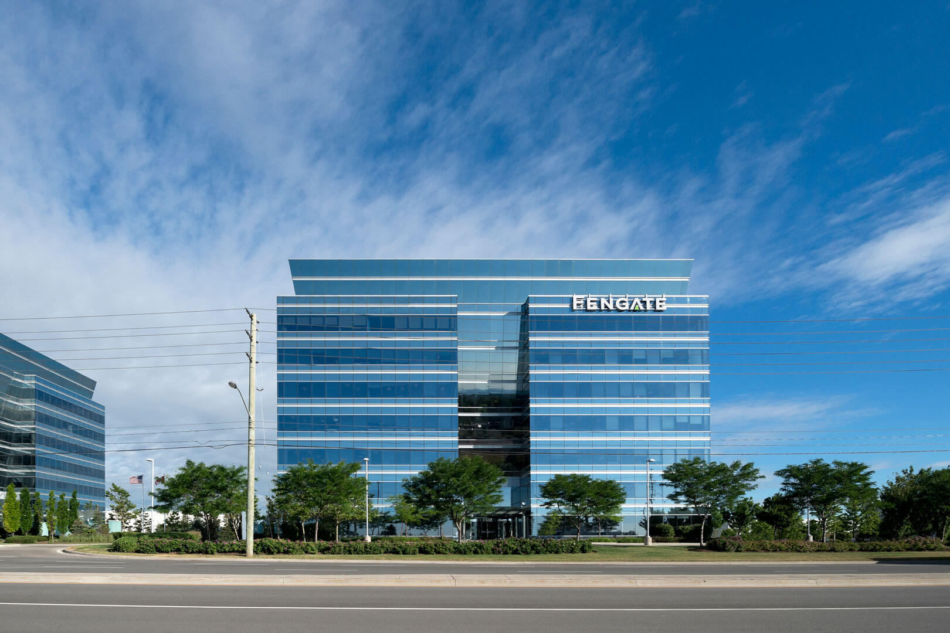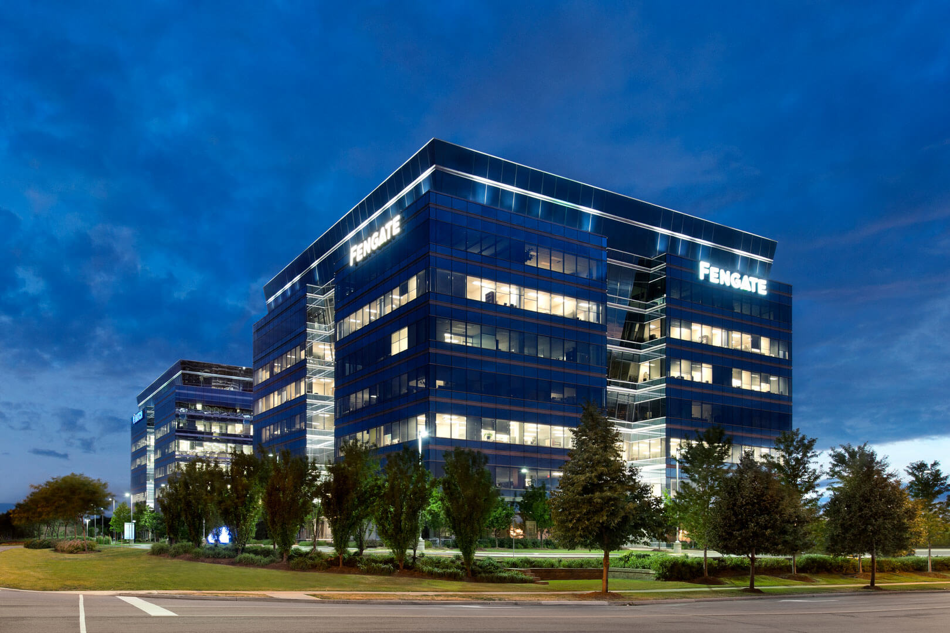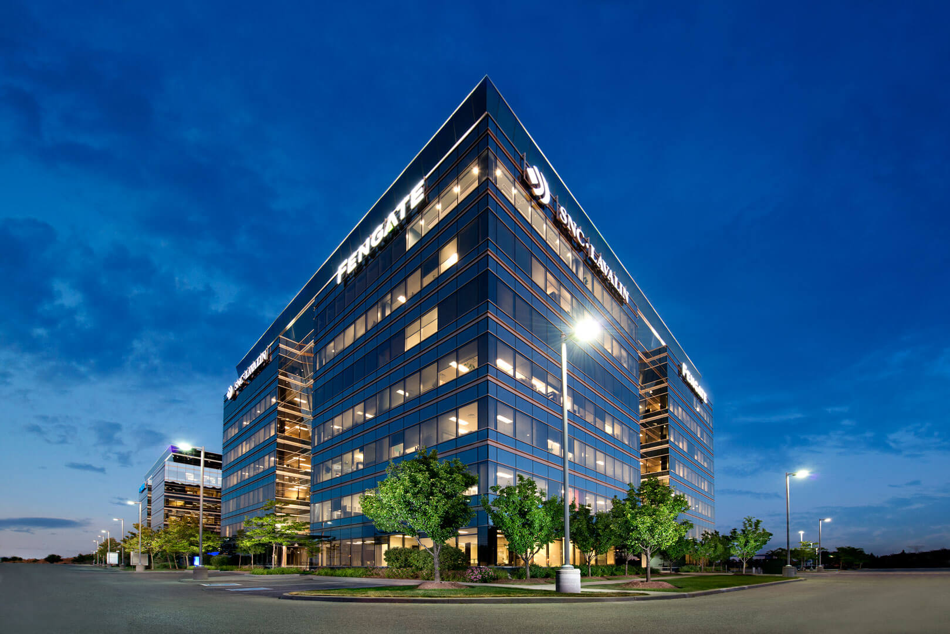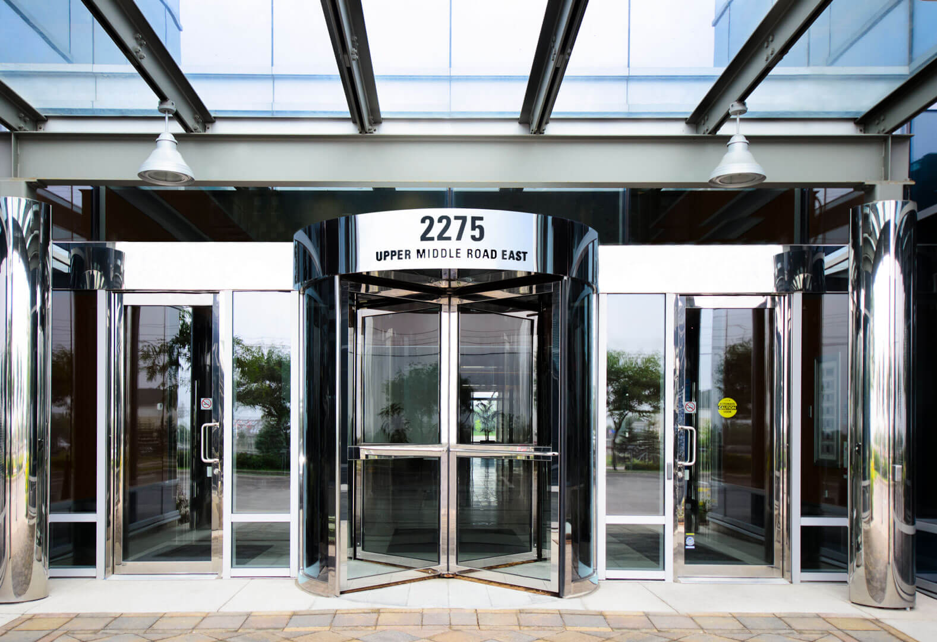2275 Upper Middle Road East
Oakville, ON
Building Description
This Class A office building was constructed in 2007 and is located in an established office node on the border of Oakville and Mississauga. It is situated on a 6.3-acre site offering plenty of surface parking. The building has 7 floors of office space and 2,037 ft² of retail at the ground level. Exterior finishes include a high-quality glass curtain wall, giving the building an attractive facade. The average office floor plates are approximately 22,600 ft², allowing flexibility for a range of suite sizes. The building has excellent visibility from the QEW and easy access to major highways such as the QEW, 403 and 407.
Specifications
Building Size:
113,700
Average Floor Size:
16,243
Average Unit Size:
6,317
Parking Spaces:
Surface - 4 spaces per 1000 ft²
Number of Floors:
7
Year Built / Renovated:
2008
Additional Information
Amenities / Features
- One-double Electric vehicle charging station
- Stunning newly renovated two-storey lobby that features granite floors, feature walls, sculpted drywall ceilings and ample natural indirect lighting
- In close proximity to restaurants, banks, fitness facilities, schools, day care facilities and more
- Free surface parking at a ratio of 4 spaces per 1,000 ft² leased
- 3 computer controlled elevators with one elevator equipped to accommodate move-ins
- Two stairways that provide access to every floor
- Window coverings are installed on all exterior windows
Mechanical / Electrical and Communications
- Fresh Air / exhaust – Fresh air is continuously provided at 20 CFM per person. In addition, the system continuously maintains a general exhaust system to eliminate office generated contaminants
- Air Conditioning / Heating – Perimeter and interior zone heating, cooling, and ventilation provided by individual heat pump units
- HVAC Operating Hours – 8:30am – 5:00pm Monday through Friday, adjustable based on tenant needs
- Temperature Control – Individual thermostats for heat pumps throughout floor
- Emergency Power – Diesel generator for emergency lighting / life safety systems
- Light Fixtures – 20”x60” recessed fluorescent light fixtures with clear prismatic acrylic lenses. 24 ft white T-8 lamps
- Electrical – Each floor will feature its own electrical closet to accommodate its lighting, power and HVAC requirements
- Fiber Optics - Current carriers are Bell, Rogers, Cogeco
- Utilities – Hydro and Water
Life Safety / Security
- Monitoring – Monitored building life safety and security
- CCTV – security cameras onsite
- Sprinklers – Each floor is fully equipped with wet fire sprinkler systems
- Fire Detection – Building is monitored by a “notifier” addressable alarm system
- After Hours Access – All perimeter doors and elevators are equipped with card readers, 24/7 card access
Green Initiatives
- Light Sensors – Installed in all washrooms throughout the building
- Smart Water system – Installed on the exterior landscape to conserve on water usage
- BAS System – Lightning and HVAC system controlled by BAS system for energy efficiency and conservation after-hours, weekends and holidays
Contact
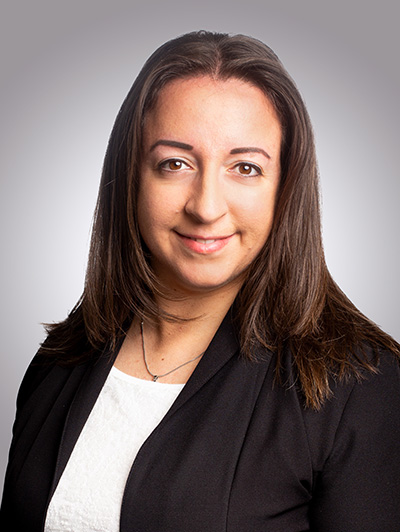
Lease Notices
