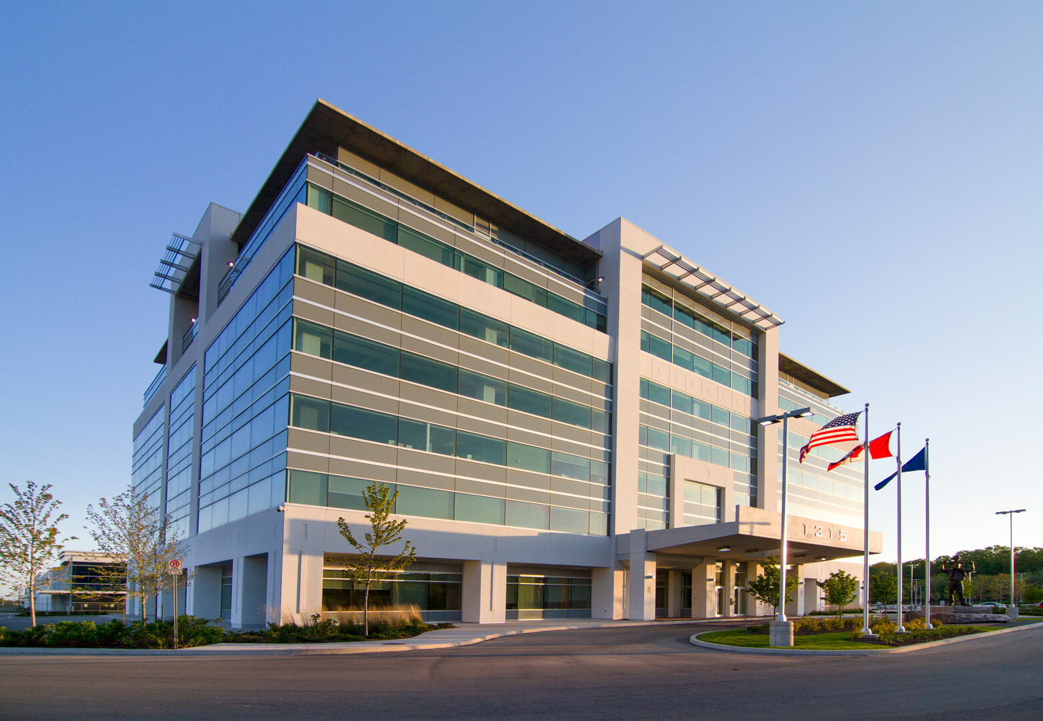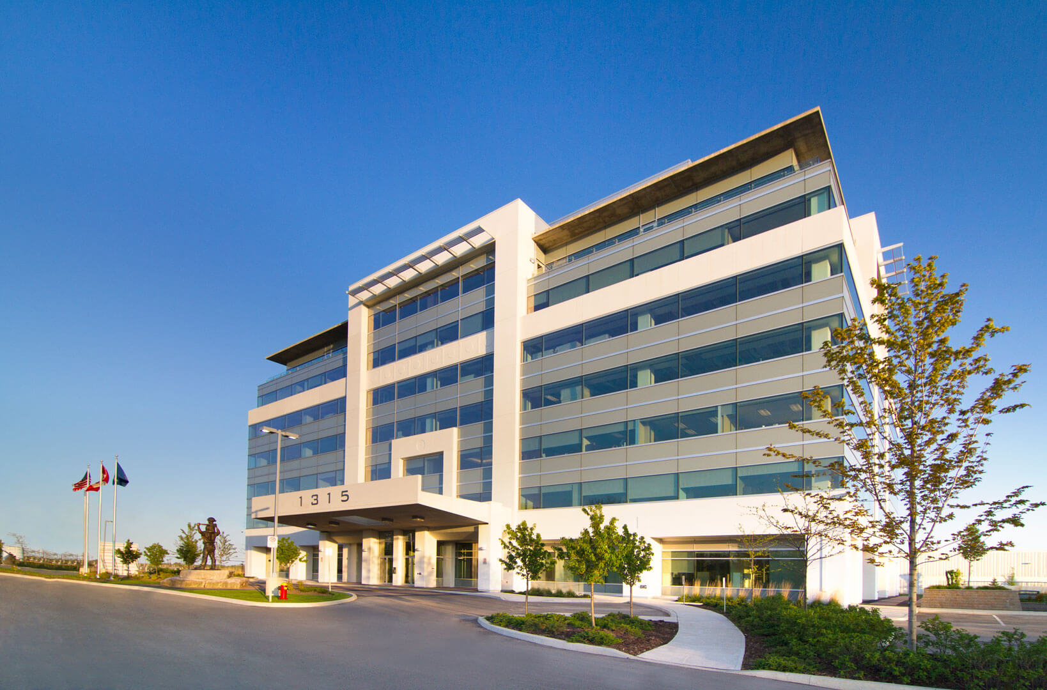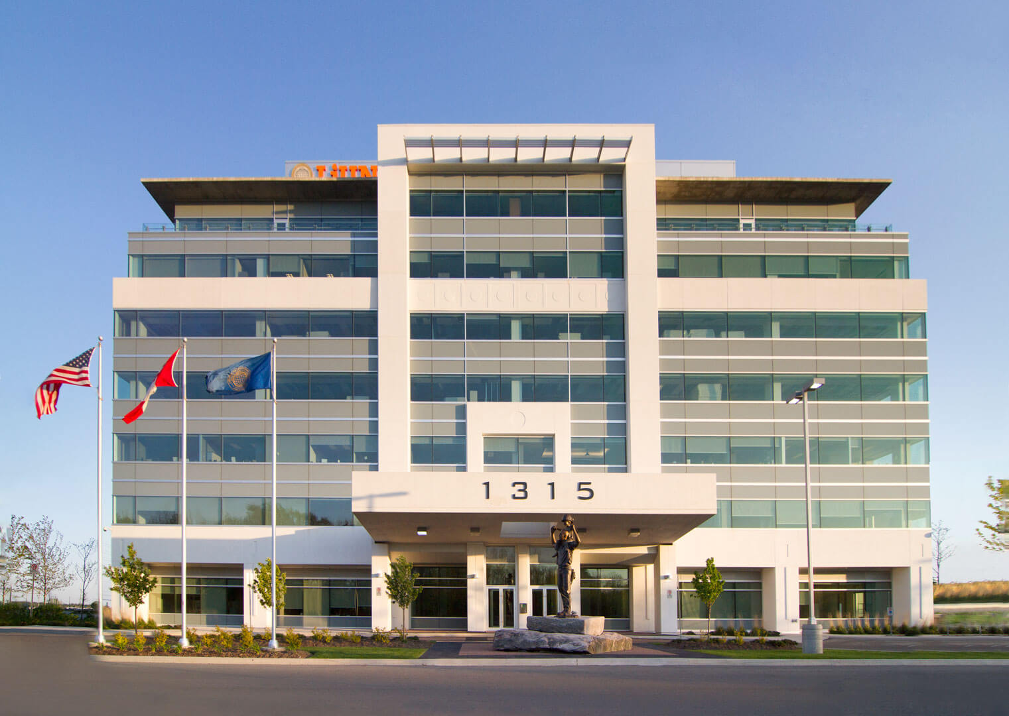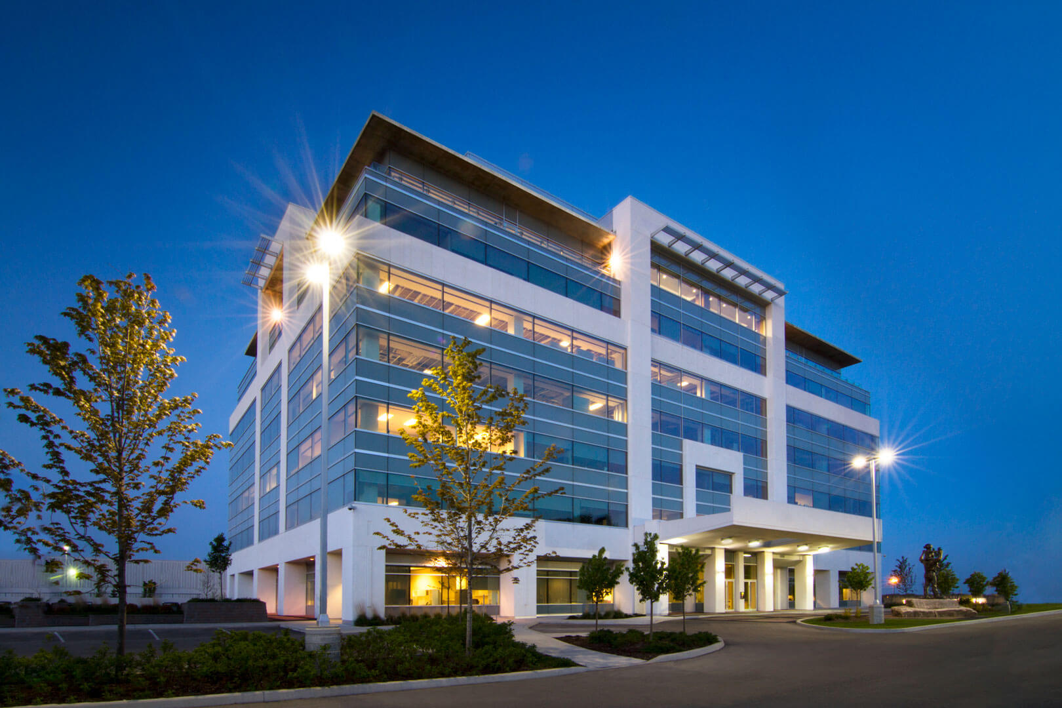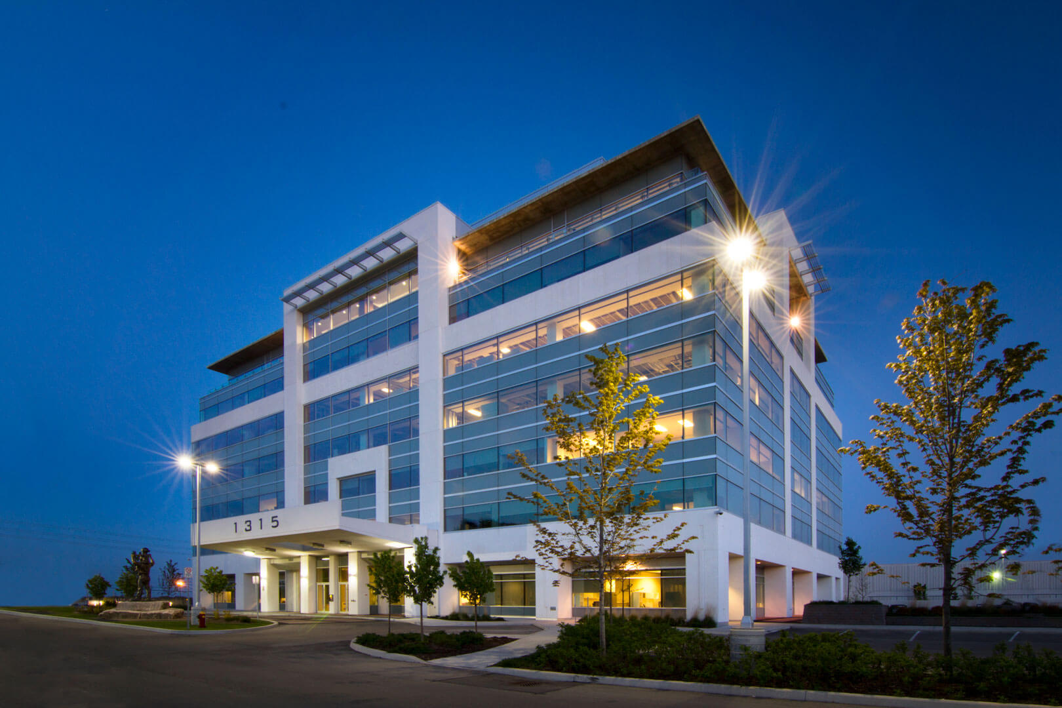1315 North Service Rd.
Oakville, ON
Building Description
Located near Highways QEW and 403, this property is Oakville’s first Leadership in Energy and Environmental Design (LEED®) Gold certified building. Its elegant architecture is accentuated with well-maintained landscaping and features a premium interior design that maximizes natural lighting and work space ergonomics. The site sits on 9.18 acres of land; the building is situated on 4.5 acres and the remaining space is available for future development. The seven-storey office building contains three elevators, two emergency stairwells and offers plenty of indoor and outdoor parking. The lobby has 29-ft ceiling heights, highlighted by a balcony overlooking it from the second floor. The office units offer 9-10 ft ceilings and range in size from 1,000 ft² to 23,000 ft².
Specifications
Additional Information
- LEED Gold-certified building
- Free surface parking at 4 spaces per 1,000 ft², total of 634 spaces. Underground reserved parking is at a ratio of 1 space per 4,500 ft².
- One-double Electric vehicle charging station
- Oakville Transit bus stop directly in front of building that provides direct connections to Mississauga Transit, GO Transit and Via Rail Canada
- 3 elevators that operate at a rate of 350 fpm
- Showers are available to all occupants
- Bicycle storage is available to all occupants
- Walking distance from many amenities such as restaurants, gyms and retail stores.
- Fresh air – Heat recovery makeup for fresh air requirements is supplied through rooftop unit
- HVAC – One zone per 450 ft² perimeter, one zone per 1,000 ft² interior including humidification systems. Consists of 2 boilers and a chiller system
- HVAC Operating Hours – 8:30am-5:00pm Monday through Friday, adjustable based on tenant needs
- Emergency Power – 125KW indoor emergency generator which supports emergency lighting and elevators
- Lighting – 20”x60” ceiling grid suitable for open concept
- Fiber Optics – Current carriers are: Bell and Rogers
- Utilities – Gas and Hydro
- Air Safety – CO2 sensors on all air handlers
- Monitoring – Monitored building life safety and security
- Access – All perimeter doors are equipped with card readers, 24/7 card access
- Sprinklers – Building has wet fire sprinkler systems
- CCTV- security cameras onsite
- Fire Detection – Fully equipped fire alarm system on each floor
- Daylight Harvesting – Daylight sensors automatically adjust the level of individual lights in response to natural lighting conditions
- Water Efficient Fixtures – This includes dual flush toilets, waterless urinals and sensor controlled lavatories
- Roofing – Highly reflective roof material reduces the heat island effect
- Building Material – Recycled material content of 7.5%
- Sustainable Strategies – HVAC systems are controlled by a BAS system for energy conservation for after-hours, weekends and holidays.
Contact

