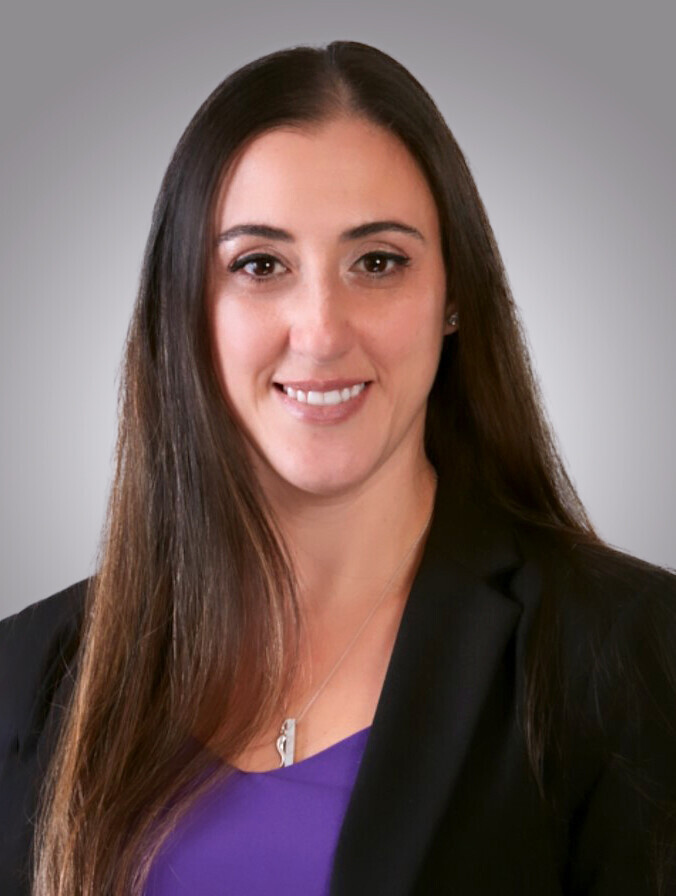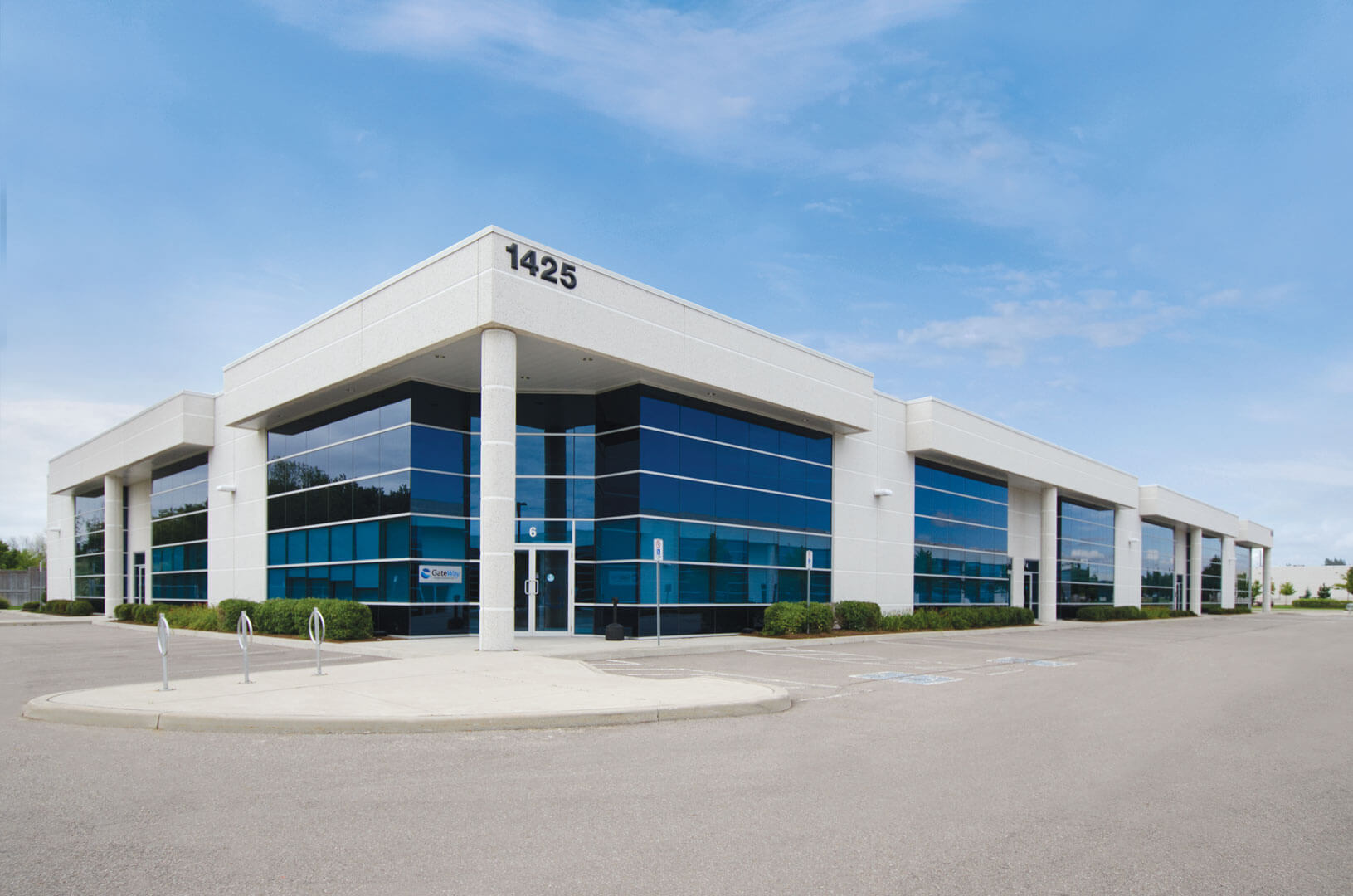1425 Norjohn Crt.
Burlington, ON
Building Description
This flex office/industrial building is the second of three buildings in Phase III of the Northgate Business Park. Modern amenities attract a diverse tenant base, such as 24 ft clear ceiling heights, abundant natural light and a drive-in loading area. The building is on a 3.14-acre site and is conveniently located close to the QEW and within Burlington’s industrial sector, in the Northgate Business Park.
Specifications
Building Size:
35,866
Average Floor Size:
N/A
Average Unit Size:
5,978
Parking Spaces:
Surface – 5 spaces per 1000 ft²
Number of Floors:
1
Year Built / Renovated:
2009
Additional Information
Amenities / Features
- Looks out onto green space with a ravine view
- High windows offering a surplus of natural lighting
- Direct entrance to unit
- Surface parking available at a ratio of 5 spaces per 1000 ft²
- 24 ft clear height
- The superstructure is comprised of pre-cast concrete panels
- The exterior of the building is comprised of an aluminum glazed wall system with a reflective coating
Mechanical / Electrical and Communications
- Fresh Air / Exhaust – Continuous filtered fresh air and exhaust is provided through rooftop unit
- Air Conditioning / Heating – Heating and cooling is provided through rooftop HVAC unit
- HVAC Operating Hours - 8:30am–5:00pm Monday through Friday, adjustable based on tenant needs
- Temperature Controls – Individual temperature control in each unit
- Lighting – Provided to warehouse area by way of ceiling mounted fixtures
- Fiber Optics – Cogeco, Bell
- Utilities – Hydro, Water
Life Safety / Security
- Monitoring – Building life safety and security is monitored
- Sprinklers – Building is equipped with a wet fire sprinkler system
- Fire Detection – Building is outfitted with fire detection systems
Contact

Sylvia Augello, Sales Representative
Senior Manager, Leasing
+ 289 834 4739
Lease Notices
Availability
| Unit | Availability | Size | Floor Plan |
|---|---|---|---|
| 7 | May 1, 2024 | 5,738 ft² | N/A |





